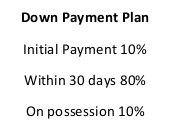
PROJECT RERA ID : P51800005340
795 sq ft 2 BHK 2T Apartment in Krishna Developers Pvt Ltd Residences Phase 1
₹ 2.39 Cr
See inclusions
- 1 BHK sq ft₹ 1.21 Cr
- 1 BHK sq ft₹ 1.17 Cr
- 1 BHK sq ft₹ 92.36 L
- 5 BHK sq ft₹ 5.47 Cr
- 1 BHK sq ft₹ 1.19 Cr
- 1 BHK sq ft₹ 1.47 Cr
- 1 BHK sq ft₹ 1.35 Cr
- 1 BHK sq ft₹ 1.34 Cr
- 1 BHK sq ft₹ 1.97 Cr
- 1 BHK sq ft₹ 1.56 Cr
- 1 BHK sq ft₹ 1.28 Cr
- 1 BHK sq ft₹ 1.08 Cr
- 1 BHK sq ft₹ 1.41 Cr
- 1 BHK sq ft₹ 1.37 Cr
- 1 BHK sq ft₹ 91.97 L
- 1 BHK sq ft₹ 1.19 Cr
- 1 BHK sq ft₹ 1.45 Cr
- 1 BHK sq ft₹ 1.05 Cr
- 1 BHK sq ft₹ 1.24 Cr
- 1 BHK sq ft₹ 1.03 Cr
- 1 BHK sq ft₹ 1.28 Cr
- 2 BHK sq ft₹ 2.39 Cr
- 1 BHK sq ft₹ 1.00 Cr
- 2 BHK sq ft₹ 2.37 Cr
- 2 BHK sq ft₹ 2.37 Cr
- 2 BHK sq ft₹ 2.36 Cr
- 2 BHK sq ft₹ 2.37 Cr
- 2 BHK sq ft₹ 2.40 Cr
- 2 BHK sq ft₹ 2.38 Cr
- 2 BHK sq ft₹ 2.44 Cr
- 2 BHK sq ft₹ 2.52 Cr
- 3 BHK sq ft₹ 3.13 Cr
- 3 BHK sq ft₹ 3.09 Cr
- 3 BHK sq ft₹ 3.10 Cr
- 3 BHK sq ft₹ 5.52 Cr
- 3 BHK sq ft₹ 2.75 Cr
- 3 BHK sq ft₹ 3.27 Cr
- 3 BHK sq ft₹ 3.17 Cr
- 4 BHK sq ft₹ 6.04 Cr
- 4 BHK sq ft₹ 4.83 Cr
- 5 BHK sq ft₹ 5.47 Cr
- 5 BHK sq ft₹ 6.04 Cr
- 5 BHK sq ft₹ 4.83 Cr
Project Location
Andheri East, Mumbai
Basic Details
Amenities49
Specifications
Property Specifications
- Under ConstructionStatus
- May'26Possession Start Date
- 1.84 AcresTotal Area
- 137Total Launched apartments
- Apr'13Launch Date
- New and ResaleAvailability
Salient Features
- Eco-friendly surroundings, luxurious properties
- Spread across 4 acres, smooth connectivityxeasyx access to area like araey flyover, social connectivity is a heading
- Well connected with major parts of the city, this micro market is accessible from various parts of city
- Spread across 4 acres, smooth connectivity/easy/ access to area like araey flyover, social connectivity is a heading
- Swimming pool, landscape garden, children play area
Krishna Residences Mumbai is an initiative by the Vijay Khetan Group and comes with designed 2 and 3 BHK apartments for buyers. Key amenities offered to buyers at this project include a gymnasium, club house, swimming pool, multipurpose room, playing zone for kids, power backup facilities, sports facilities, jogging track, rainwater harvesting system, indoor game facilities, landscaped gardens, community hall, piped gas provisions, spa, tennis court, Vaastu compliant design and a lift. Added ame...more
Payment Plans

Price & Floorplan
2BHK+2T (795.02 sq ft)
₹ 2.39 Cr
See Price Inclusions

- 2 Bathrooms
- 2 Bedrooms
- 795 sqft
carpet area
property size here is carpet area. Built-up area is now available
Report Error
Gallery
Krishna Residences Phase 1Elevation
Krishna Residences Phase 1Videos
Krishna Residences Phase 1Amenities
Krishna Residences Phase 1Floor Plans
Krishna Residences Phase 1Neighbourhood
Krishna Residences Phase 1Others
Other properties in Krishna Developers Pvt Ltd Residences Phase 1
- 1 BHK
- 2 BHK
- 3 BHK
- 4 BHK
- 5 BHK

Contact NRI Helpdesk on
Whatsapp(Chat Only)
Whatsapp(Chat Only)
+91-96939-69347

Contact Helpdesk on
Whatsapp(Chat Only)
Whatsapp(Chat Only)
+91-96939-69347
About Krishna Developers Pvt Ltd
Krishna Developers Pvt Ltd
- 2
Total Projects - 2
Ongoing Projects - RERA ID
Similar Properties
- PT ASSIST
![Project Image Project Image]() Navkar 2BHK+2T (894 sq ft)by Navkar Grooup50 Wire Less Road, Near Goyal Hospital, J.B. Nagar, Andheri (E), Mumbai.Price on request
Navkar 2BHK+2T (894 sq ft)by Navkar Grooup50 Wire Less Road, Near Goyal Hospital, J.B. Nagar, Andheri (E), Mumbai.Price on request - PT ASSIST
![Project Image Project Image]() Mahindra 1BHK+1T (732 sq ft)by Mahindra LifespaceNycomed Pharma Private Limited, 29-31, Suren Road, Andheri East, MumbaiPrice on request
Mahindra 1BHK+1T (732 sq ft)by Mahindra LifespaceNycomed Pharma Private Limited, 29-31, Suren Road, Andheri East, MumbaiPrice on request - PT ASSIST
![Project Image Project Image]() Ankur Mayflower 2BHK+2T (653.05 sq ft)by Ankur Mayflower AssociatesAndheri (East), MumbaiPrice on request
Ankur Mayflower 2BHK+2T (653.05 sq ft)by Ankur Mayflower AssociatesAndheri (East), MumbaiPrice on request - PT ASSIST
![Project Image Project Image]() Ankur Mayflower 1BHK+1T (379.97 sq ft)by Ankur Mayflower AssociatesAndheri (East), MumbaiPrice on request
Ankur Mayflower 1BHK+1T (379.97 sq ft)by Ankur Mayflower AssociatesAndheri (East), MumbaiPrice on request - PT ASSIST
![Project Image Project Image]() Bajaj 3BHK+3T (1,230 sq ft)by Bajaj International RealtyVille Parle EastPrice on request
Bajaj 3BHK+3T (1,230 sq ft)by Bajaj International RealtyVille Parle EastPrice on request
Discuss about Krishna Residences Phase 1
comment
Disclaimer
PropTiger.com is not marketing this real estate project (“Project”) and is not acting on behalf of the developer of this Project. The Project has been displayed for information purposes only. The information displayed here is not provided by the developer and hence shall not be construed as an offer for sale or an advertisement for sale by PropTiger.com or by the developer.
The information and data published herein with respect to this Project are collected from publicly available sources. PropTiger.com does not validate or confirm the veracity of the information or guarantee its authenticity or the compliance of the Project with applicable law in particular the Real Estate (Regulation and Development) Act, 2016 (“Act”). Read Disclaimer
The information and data published herein with respect to this Project are collected from publicly available sources. PropTiger.com does not validate or confirm the veracity of the information or guarantee its authenticity or the compliance of the Project with applicable law in particular the Real Estate (Regulation and Development) Act, 2016 (“Act”). Read Disclaimer
































