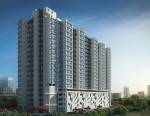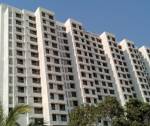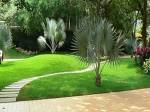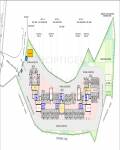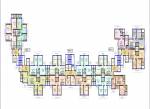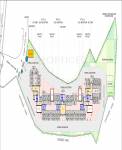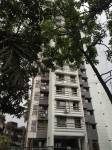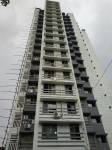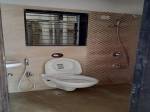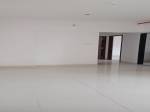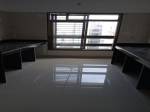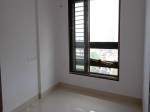
27 Photos
PROJECT RERA ID : P51800002437
Integrated Kamal
Price on request
Builder Price
1, 2, 3 BHK
Apartment
425 - 763 sq ft
Carpet Area
Project Location
Mulund West, Mumbai
Overview
- Nov'19Possession Start Date
- CompletedStatus
- 1 AcresTotal Area
- 198Total Launched apartments
- Jan'15Launch Date
- ResaleAvailability
Salient Features
- Tallest building in the locality
- Peaceful surroundings
- Kamal is equipped with a robust infrastructure
- Top-class amenities with great life style
- Landscape garden, children play area, rainwater harvesting
More about Integrated Kamal
Integrated Kamal is a domestic complex located in Mulund West, Mumbai. Launching soon, it offers 100 apartments, covering an area of 443 to 754sq ft. These 1, 2 and 3 BHK apartments are available only from builder. Various amenities like gymnasium, children's playground and rooftop lounges are offered. Integrated is a Mumbai based real estate company. Mulund West is situated in north east Mumbai. It has a distance of 14 and 32 kilometeres from Chhatrapati Shivaji International Airport and Railwa...read more
Integrated Kamal Floor Plans
- 1 BHK
- 2 BHK
- 3 BHK
Report Error
Our Picks
- PriceConfigurationPossession
- Current Project
![integrated-kamal Elevation Elevation]() Integrated Kamalby Integrated Spaces LimitedMulund West, MumbaiData Not Available1,2,3 BHK Apartment425 - 763 sq ftNov '19
Integrated Kamalby Integrated Spaces LimitedMulund West, MumbaiData Not Available1,2,3 BHK Apartment425 - 763 sq ftNov '19 - Recommended
![Images for Elevation of Wadhwa Atmosphere Phase 1 Images for Elevation of Wadhwa Atmosphere Phase 1]() Atmosphere Phase 1by Wadhwa ResidencyMulund West, Mumbai₹ 1.89 Cr - ₹ 3.15 Cr1,2,3 BHK Apartment630 - 1,017 sq ftSep '19
Atmosphere Phase 1by Wadhwa ResidencyMulund West, Mumbai₹ 1.89 Cr - ₹ 3.15 Cr1,2,3 BHK Apartment630 - 1,017 sq ftSep '19 - Recommended
![codename-limited-edition Elevation Elevation]() Codename Limited Editionby Lodha GroupMulund East, Mumbai₹ 1.89 Cr - ₹ 3.15 Cr2,3 BHK Apartment710 - 1,176 sq ftNov '24
Codename Limited Editionby Lodha GroupMulund East, Mumbai₹ 1.89 Cr - ₹ 3.15 Cr2,3 BHK Apartment710 - 1,176 sq ftNov '24
Integrated Kamal Amenities
- Gymnasium
- Children's play area
- 24 X 7 Security
- Power Backup
- Car Parking
- Rooftop Lounges
- Jogging Track
- Lift Available
Integrated Kamal Specifications
Flooring
Balcony:
Vitrified Tiles
Toilets:
Vitrified Tiles
Living/Dining:
Vitrified Tiles
Master Bedroom:
Vitrified Tiles
Other Bedroom:
Vitrified Tiles
Kitchen:
Vitrified Tiles
Walls
Interior:
Acrylic Paint
Exterior:
Superior Paint Finish
Gallery
Integrated KamalElevation
Integrated KamalAmenities
Integrated KamalFloor Plans
Integrated KamalConstruction Updates
Integrated KamalOthers
Payment Plans


Contact NRI Helpdesk on
Whatsapp(Chat Only)
Whatsapp(Chat Only)
+91-96939-69347

Contact Helpdesk on
Whatsapp(Chat Only)
Whatsapp(Chat Only)
+91-96939-69347
About Integrated Spaces Limited

- 38
Years of Experience - 12
Total Projects - 7
Ongoing Projects - RERA ID
Similar Projects
- PT ASSIST
![Images for Elevation of Wadhwa Atmosphere Phase 1 Images for Elevation of Wadhwa Atmosphere Phase 1]() Wadhwa Atmosphere Phase 1by Wadhwa ResidencyMulund West, Mumbai₹ 1.89 Cr - ₹ 3.05 Cr
Wadhwa Atmosphere Phase 1by Wadhwa ResidencyMulund West, Mumbai₹ 1.89 Cr - ₹ 3.05 Cr - PT ASSIST
![codename-limited-edition Elevation codename-limited-edition Elevation]() Lodha Codename Limited Editionby Lodha GroupMulund East, MumbaiPrice on request
Lodha Codename Limited Editionby Lodha GroupMulund East, MumbaiPrice on request - PT ASSIST
![nurture-tower-3 Elevation nurture-tower-3 Elevation]() Godrej Nurture Tower 3by Godrej PropertiesBhandup West, Mumbai₹ 1.65 Cr - ₹ 2.31 Cr
Godrej Nurture Tower 3by Godrej PropertiesBhandup West, Mumbai₹ 1.65 Cr - ₹ 2.31 Cr - PT ASSIST
![godrej-nurture Elevation godrej-nurture Elevation]() Godrej Nurtureby Godrej PropertiesBhandup West, Mumbai₹ 1.30 Cr - ₹ 2.69 Cr
Godrej Nurtureby Godrej PropertiesBhandup West, Mumbai₹ 1.30 Cr - ₹ 2.69 Cr - PT ASSIST
![monte-carlo-3 Elevation monte-carlo-3 Elevation]() Marathon Monte Carlo 3by Marathon RealtyKurla, MumbaiPrice on request
Marathon Monte Carlo 3by Marathon RealtyKurla, MumbaiPrice on request
Discuss about Integrated Kamal
comment
Disclaimer
PropTiger.com is not marketing this real estate project (“Project”) and is not acting on behalf of the developer of this Project. The Project has been displayed for information purposes only. The information displayed here is not provided by the developer and hence shall not be construed as an offer for sale or an advertisement for sale by PropTiger.com or by the developer.
The information and data published herein with respect to this Project are collected from publicly available sources. PropTiger.com does not validate or confirm the veracity of the information or guarantee its authenticity or the compliance of the Project with applicable law in particular the Real Estate (Regulation and Development) Act, 2016 (“Act”). Read Disclaimer
The information and data published herein with respect to this Project are collected from publicly available sources. PropTiger.com does not validate or confirm the veracity of the information or guarantee its authenticity or the compliance of the Project with applicable law in particular the Real Estate (Regulation and Development) Act, 2016 (“Act”). Read Disclaimer















