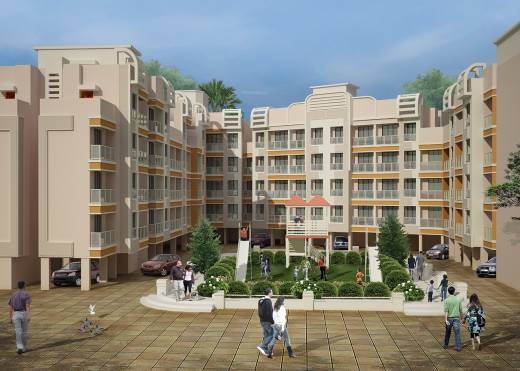
PROJECT RERA ID : P99000001489
Sargam Avenue
Price on request
Builder Price
1, 2 BHK
Apartment
178 - 481 sq ft
Carpet Area
Project Location
Naigaon East, Mumbai
Overview
- Feb'18Possession Start Date
- CompletedStatus
- 1 AcresTotal Area
- 150Total Launched apartments
- May'15Launch Date
- ResaleAvailability
Salient Features
- Itu00a0alsou00a0offersu00a0servicesu00a0likeu00a0garbageu00a0disposal
- Itu00a0alsou00a0offersu00a0caru00a0parking
- Theu00a0projectu00a0isu00a0vastuu00a0complaint
More about Sargam Avenue
Sargam Avenue by Shantee, located at Naigaon East in Mumbai, offers premium 1 and 2 BHK apartments. It boasts of amenities like a 24x7 security system, a power backup system, car parking, lift, etc. Situated in the Thane district of Mumbai, Naigaon East is one of the fastest developing suburbs of Maharashtra. Besides being a major tourist spot, it is also an attractive destination for home seekers. It is well-linked to prominent parts of Mumbai via local trains, and is a 52-minute drive from Mum...read more
Approved for Home loans from following banks
Sargam Avenue Floor Plans
- 1 BHK
- 2 BHK
| Carpet Area | Builder Price |
|---|---|
178 sq ft (1RK+1T) | - |
190 sq ft (1RK+1T) | - |
201 sq ft (1RK+1T) | - |
213 sq ft (1RK+1T) | - |
234 sq ft (1RK+1T) | - |
242 sq ft (1RK+1T) | - |
248 sq ft (1BHK+1T) | - |
251 sq ft (1RK+1T) | - |
256 sq ft (1BHK+1T) | - |
257 sq ft (1RK+1T) | - |
264 sq ft (1BHK+1T) | - |
274 sq ft (1BHK+1T) | - |
292 sq ft (1BHK+1T) | - |
311 sq ft (1BHK+1T) | - |
342 sq ft (1BHK+1T) | - |
345 sq ft (1BHK+1T) | - |
375 sq ft (1BHK+1T) | - |
382 sq ft (1BHK+1T) | - |
397 sq ft (1BHK+1T) | - |
16 more size(s)less size(s)
Report Error
Our Picks
- PriceConfigurationPossession
- Current Project
![sargam-avenue Images for Elevation of Shantee Sargam Avenue Images for Elevation of Shantee Sargam Avenue]() Sargam Avenueby Shantee HomesNaigaon East, MumbaiData Not Available1,2 BHK Apartment178 - 481 sq ftFeb '18
Sargam Avenueby Shantee HomesNaigaon East, MumbaiData Not Available1,2 BHK Apartment178 - 481 sq ftFeb '18 - Recommended
![infinity Images for Project Images for Project]() Infinityby Nicon InfraVasai, MumbaiData Not Available1,2 BHK Apartment356 - 585 sq ftDec '17
Infinityby Nicon InfraVasai, MumbaiData Not Available1,2 BHK Apartment356 - 585 sq ftDec '17 - Recommended
![infinity-phase-2 Elevation Elevation]() Infinity Phase 2by Nicon InfraVasai, Mumbai₹ 38.30 L - ₹ 69.00 L1,2 BHK Apartment375 - 756 sq ftMay '25
Infinity Phase 2by Nicon InfraVasai, Mumbai₹ 38.30 L - ₹ 69.00 L1,2 BHK Apartment375 - 756 sq ftMay '25
Sargam Avenue Amenities
- 24 X 7 Security
- Power Backup
- Car Parking
- Lift Available
- CCTV
- Internal Roads
- Sewage Treatment Plant
- 24X7 Water Supply
Sargam Avenue Specifications
Doors
Main:
Decorative Main Door
Flooring
Balcony:
Vitrified Tiles
Kitchen:
Vitrified Tiles
Master Bedroom:
Vitrified Tiles
Living/Dining:
Vitrified tiles
Other Bedroom:
Vitrified tiles
Gallery
Sargam AvenueElevation
Sargam AvenueAmenities
Sargam AvenueFloor Plans
Sargam AvenueNeighbourhood
Sargam AvenueOthers

Contact NRI Helpdesk on
Whatsapp(Chat Only)
Whatsapp(Chat Only)
+91-96939-69347

Contact Helpdesk on
Whatsapp(Chat Only)
Whatsapp(Chat Only)
+91-96939-69347
About Shantee Homes

- 22
Years of Experience - 28
Total Projects - 16
Ongoing Projects - RERA ID
Similar Projects
- PT ASSIST
![infinity Images for Project infinity Images for Project]() Nicon Infinityby Nicon InfraVasai, MumbaiPrice on request
Nicon Infinityby Nicon InfraVasai, MumbaiPrice on request - PT ASSIST
![infinity-phase-2 Elevation infinity-phase-2 Elevation]() Nicon Infinity Phase 2by Nicon InfraVasai, Mumbai₹ 31.91 L - ₹ 68.04 L
Nicon Infinity Phase 2by Nicon InfraVasai, Mumbai₹ 31.91 L - ₹ 68.04 L - PT ASSIST
![ira-forming-part-of-the-complex-akhand Elevation ira-forming-part-of-the-complex-akhand Elevation]() Techton IRA Forming Part Of The Complex Akhandby Techton LifespacesVasai, Mumbai₹ 28.91 L - ₹ 48.57 L
Techton IRA Forming Part Of The Complex Akhandby Techton LifespacesVasai, Mumbai₹ 28.91 L - ₹ 48.57 L - PT ASSIST
![nakshatra-aazstha Elevation nakshatra-aazstha Elevation]() JSB Nakshatra Aazsthaby JSBVasai, Mumbai₹ 27.80 L - ₹ 46.87 L
JSB Nakshatra Aazsthaby JSBVasai, Mumbai₹ 27.80 L - ₹ 46.87 L - PT ASSIST
![gladiolus-tower Elevation gladiolus-tower Elevation]() Shellproof Gladiolus Towerby Shellproof RealtyVasai, Mumbai₹ 35.88 L
Shellproof Gladiolus Towerby Shellproof RealtyVasai, Mumbai₹ 35.88 L
Discuss about Sargam Avenue
comment
Disclaimer
PropTiger.com is not marketing this real estate project (“Project”) and is not acting on behalf of the developer of this Project. The Project has been displayed for information purposes only. The information displayed here is not provided by the developer and hence shall not be construed as an offer for sale or an advertisement for sale by PropTiger.com or by the developer.
The information and data published herein with respect to this Project are collected from publicly available sources. PropTiger.com does not validate or confirm the veracity of the information or guarantee its authenticity or the compliance of the Project with applicable law in particular the Real Estate (Regulation and Development) Act, 2016 (“Act”). Read Disclaimer
The information and data published herein with respect to this Project are collected from publicly available sources. PropTiger.com does not validate or confirm the veracity of the information or guarantee its authenticity or the compliance of the Project with applicable law in particular the Real Estate (Regulation and Development) Act, 2016 (“Act”). Read Disclaimer




























