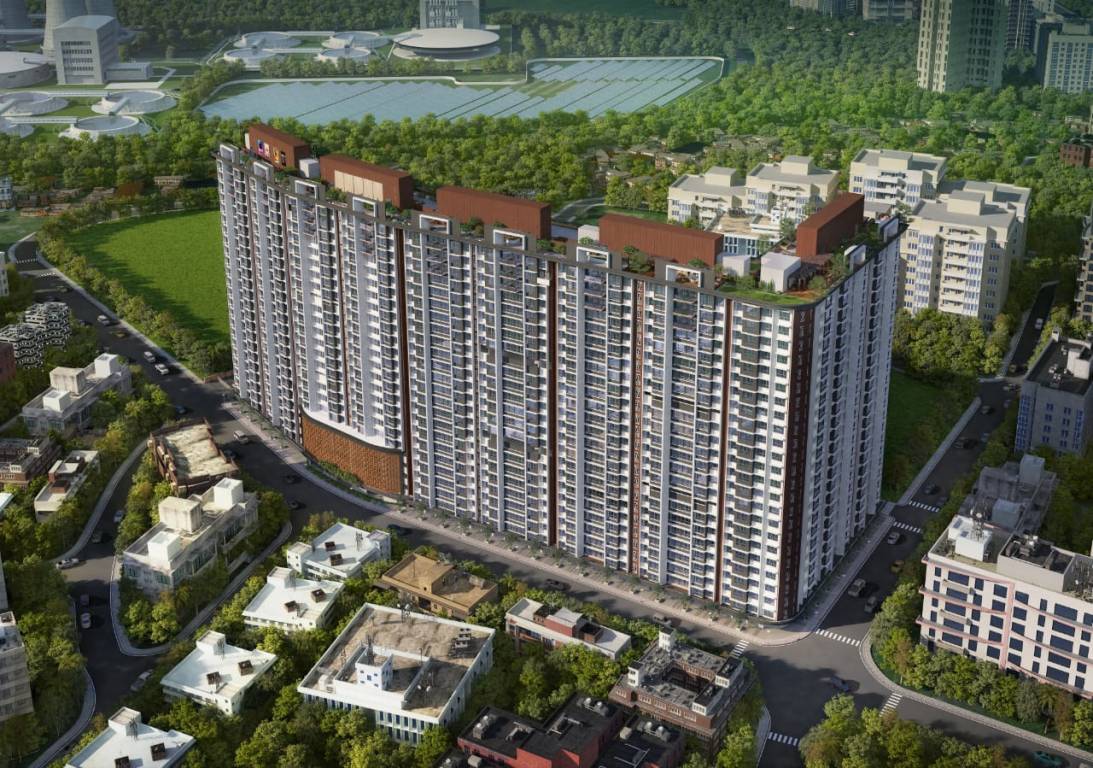
39 Photos
PROJECT RERA ID : P51800028761
353 sq ft 1 BHK 1T Apartment in Paradigm Dotom Buildheights Opulence Stardom
₹ 1.00 Cr
See inclusions
- 1 BHK sq ft₹ 1.01 Cr
- 1 BHK sq ft₹ 1.01 Cr
- 3 BHK sq ft₹ 2.21 Cr
- 1 BHK sq ft₹ 99.48 L
- 2 BHK sq ft₹ 1.57 Cr
- 1 BHK sq ft₹ 1.00 Cr
- 2 BHK sq ft₹ 1.57 Cr
- 2 BHK sq ft₹ 1.57 Cr
- 3 BHK sq ft₹ 2.21 Cr
- 1 BHK sq ft₹ 99.31 L
- 1 BHK sq ft₹ 99.00 L
- 1 BHK sq ft₹ 1.00 Cr
- 2 BHK sq ft₹ 1.56 Cr
- 1 BHK sq ft₹ 1.01 Cr
- 1 BHK sq ft₹ 1.00 Cr
- 1 BHK sq ft₹ 1.09 Cr
- 2 BHK sq ft₹ 1.62 Cr
- 3 BHK sq ft₹ 2.08 Cr
- 3 BHK sq ft₹ 2.30 Cr
- 2 BHK sq ft₹ 1.59 Cr
- 3 BHK sq ft₹ 2.24 Cr
- 2 BHK sq ft₹ 1.58 Cr
- 2 BHK sq ft₹ 1.59 Cr
- 2 BHK sq ft₹ 1.58 Cr
Project Location
Chembur, Mumbai
Basic Details
Amenities57
Specifications
Property Specifications
- Under ConstructionStatus
- Nov'25Possession Start Date
- 1.01 AcresTotal Area
- 515Total Launched apartments
- Mar'21Launch Date
- NewAvailability
Salient Features
- Located in the heart of Mumbai
- BBQ deck, sky party lawn, and bar counter.
- Movie lounge, reading zone, pool, and musical deck.
- Only 5-6 minutes from K Star Mall and Cubic Mall.
Built in Chembur, Mumbai Harbour, 71 Midtown is a residential residential development by Paradigm Realty and Dotom Realty. The project is sufficed with all world class amenities/ modern amenities/ basic amenities and covers 1BHK,2BHK,3BHK apartments. Being close to all necessities, it has good connectivity to the rest of the city. The project is approved by MAHA RERA. Relax - Reading Area - Musical Deck - Sunrise and Sunset Deck Health - Connected Jogging Track - Cross-fit Lawn - R...more
Approved for Home loans from following banks
Price & Floorplan
1BHK+1T (352.73 sq ft)
₹ 1.00 Cr
See Price Inclusions

- 1 Bathroom
- 1 Bedroom
- 353 sqft
carpet area
property size here is carpet area. Built-up area is now available
Report Error
Gallery
Opulence StardomElevation
Opulence StardomVideos
Opulence StardomAmenities
Opulence StardomFloor Plans
Opulence StardomNeighbourhood
Opulence StardomConstruction Updates
Opulence StardomOthers
Other properties in Paradigm Dotom Buildheights Opulence Stardom
- 1 BHK
- 2 BHK
- 3 BHK

Contact NRI Helpdesk on
Whatsapp(Chat Only)
Whatsapp(Chat Only)
+91-96939-69347

Contact Helpdesk on
Whatsapp(Chat Only)
Whatsapp(Chat Only)
+91-96939-69347
About Paradigm Dotom Buildheights
Paradigm Dotom Buildheights
- 1
Total Projects - 1
Ongoing Projects - RERA ID
Similar Properties
- PT ASSIST
![Project Image Project Image]() KK 1BHK+1T (359 sq ft)by KK KrishnanRamkrishna Parmahans Marg, Siddarth Nagar, Bandra East₹ 98.72 L
KK 1BHK+1T (359 sq ft)by KK KrishnanRamkrishna Parmahans Marg, Siddarth Nagar, Bandra East₹ 98.72 L - PT ASSIST
![Project Image Project Image]() KK 2BHK+2T (601 sq ft)by KK KrishnanRamkrishna Parmahans Marg, Siddarth Nagar, Bandra East₹ 1.65 Cr
KK 2BHK+2T (601 sq ft)by KK KrishnanRamkrishna Parmahans Marg, Siddarth Nagar, Bandra East₹ 1.65 Cr - PT ASSIST
![Project Image Project Image]() Rare Townships 1BHK+1T (426 sq ft)by Rare TownshipsKurla, Gharkopar East₹ 1.06 Cr
Rare Townships 1BHK+1T (426 sq ft)by Rare TownshipsKurla, Gharkopar East₹ 1.06 Cr - PT ASSIST
![Project Image Project Image]() Rare Townships 2BHK+2T (791 sq ft) + Study Roomby Rare TownshipsKurla, Gharkopar East₹ 1.98 Cr
Rare Townships 2BHK+2T (791 sq ft) + Study Roomby Rare TownshipsKurla, Gharkopar East₹ 1.98 Cr - PT ASSIST
![Project Image Project Image]() Safal 2BHK+2T (636 sq ft)by Safal GroupPlot No. CTS No. 303, 3031 To 45, Chembur₹ 2.04 Cr
Safal 2BHK+2T (636 sq ft)by Safal GroupPlot No. CTS No. 303, 3031 To 45, Chembur₹ 2.04 Cr
Discuss about Opulence Stardom
comment
Disclaimer
PropTiger.com is not marketing this real estate project (“Project”) and is not acting on behalf of the developer of this Project. The Project has been displayed for information purposes only. The information displayed here is not provided by the developer and hence shall not be construed as an offer for sale or an advertisement for sale by PropTiger.com or by the developer.
The information and data published herein with respect to this Project are collected from publicly available sources. PropTiger.com does not validate or confirm the veracity of the information or guarantee its authenticity or the compliance of the Project with applicable law in particular the Real Estate (Regulation and Development) Act, 2016 (“Act”). Read Disclaimer
The information and data published herein with respect to this Project are collected from publicly available sources. PropTiger.com does not validate or confirm the veracity of the information or guarantee its authenticity or the compliance of the Project with applicable law in particular the Real Estate (Regulation and Development) Act, 2016 (“Act”). Read Disclaimer








































