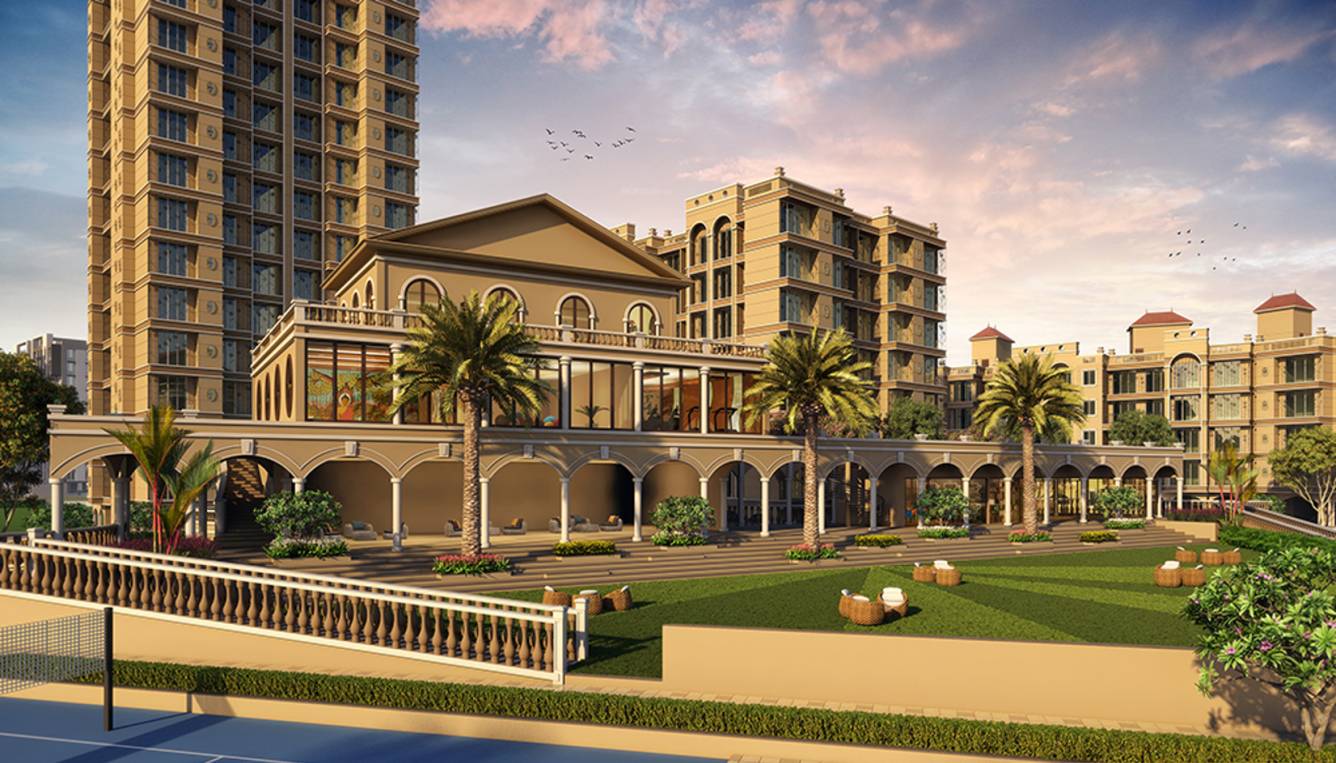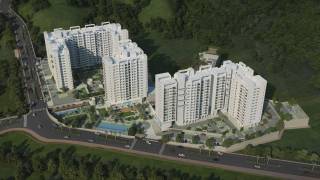
13 Photos
PROJECT RERA ID : P52000012120
Thalia Vrindavan Flora Rasayani Garden Phase I
Price on request
Builder Price
1, 2 BHK
Apartment
214 - 548 sq ft
Carpet Area
Project Location
Rasayani, Mumbai
Overview
- May'21Possession Start Date
- CompletedStatus
- 3 AcresTotal Area
- 154Total Launched apartments
- Mar'15Launch Date
- ResaleAvailability
More about Thalia Vrindavan Flora Rasayani Garden Phase I
.
Approved for Home loans from following banks
Thalia Vrindavan Flora Rasayani Garden Phase I Floor Plans
- 1 BHK
- 2 BHK
| Carpet Area | Builder Price |
|---|---|
214 sq ft (1BHK+1T) | - |
231 sq ft (1BHK+1T) | - |
300 sq ft (1BHK+1T) | - |
313 sq ft (1BHK+1T) | - |
314 sq ft (1BHK+1T) | - |
321 sq ft (1BHK+1T) | - |
330 sq ft (1BHK+1T) | - |
333 sq ft (1BHK+1T) | - |
336 sq ft (1BHK+1T) | - |
347 sq ft (1BHK+1T) | - |
350 sq ft (1BHK+1T) | - |
351 sq ft (1BHK+1T) | - |
360 sq ft (1BHK+1T) | - |
372 sq ft (1BHK+1T) | - |
377 sq ft (1BHK+1T) | - |
380 sq ft (1BHK+1T) | - |
383 sq ft (1BHK+1T) | - |
386 sq ft (1BHK+1T) | - |
395 sq ft (1BHK+1T) | - |
416 sq ft (1BHK+1T) | - |
17 more size(s)less size(s)
Report Error
Our Picks
- PriceConfigurationPossession
- Current Project
![vrindavan-flora-rasayani-garden-phase-i Images for Elevation of Thalia Vrindavan Flora Rasayani Garden Phase I Images for Elevation of Thalia Vrindavan Flora Rasayani Garden Phase I]() Thalia Vrindavan Flora Rasayani Garden Phase Iby Thalia Labh GroupRasayani, MumbaiData Not Available1,2 BHK Apartment214 - 548 sq ftMay '21
Thalia Vrindavan Flora Rasayani Garden Phase Iby Thalia Labh GroupRasayani, MumbaiData Not Available1,2 BHK Apartment214 - 548 sq ftMay '21 - Recommended
![tower-4-the-highlands-godrej-city Elevation Elevation]() Tower 4 The Highlands Godrej Cityby Godrej PropertiesPanvel, Mumbai₹ 80.37 L - ₹ 1.40 Cr2,3 BHK Apartment590 - 980 sq ftDec '26
Tower 4 The Highlands Godrej Cityby Godrej PropertiesPanvel, Mumbai₹ 80.37 L - ₹ 1.40 Cr2,3 BHK Apartment590 - 980 sq ftDec '26 - Recommended
![tower-5-the-highlands-godrej-city-panvel Elevation Elevation]() Tower 5 The Highlands Godrej City Panvelby Godrej PropertiesPanvel, Mumbai₹ 53.49 L - ₹ 1.29 Cr1,2,3 BHK Apartment410 - 955 sq ftMay '29
Tower 5 The Highlands Godrej City Panvelby Godrej PropertiesPanvel, Mumbai₹ 53.49 L - ₹ 1.29 Cr1,2,3 BHK Apartment410 - 955 sq ftMay '29
Thalia Vrindavan Flora Rasayani Garden Phase I Amenities
- Gymnasium
- Swimming Pool
- Children's play area
- Cafeteria
- Multipurpose Room
- Rain Water Harvesting
- 24 X 7 Security
- Jogging Track
Thalia Vrindavan Flora Rasayani Garden Phase I Specifications
Flooring
Toilets:
Anti Skid Tiles
Living/Dining:
Vitrified Tiles
Master Bedroom:
Vitrified Tiles
Other Bedroom:
Vitrified Tiles
Kitchen:
Vitrified Tiles
Walls
Exterior:
Acrylic Paint
Interior:
Plastic Emulsion Paint
Kitchen:
Designer Tiles Dado up to Lintel Level
Toilets:
Glazed Tiles Dado up to 7 Feet Height Above Platform
Gallery
Thalia Vrindavan Flora Rasayani Garden Phase IElevation
Thalia Vrindavan Flora Rasayani Garden Phase IAmenities
Thalia Vrindavan Flora Rasayani Garden Phase IFloor Plans
Thalia Vrindavan Flora Rasayani Garden Phase IConstruction Updates

Contact NRI Helpdesk on
Whatsapp(Chat Only)
Whatsapp(Chat Only)
+91-96939-69347

Contact Helpdesk on
Whatsapp(Chat Only)
Whatsapp(Chat Only)
+91-96939-69347
About Thalia Labh Group
Thalia Labh Group
- 7
Total Projects - 4
Ongoing Projects - RERA ID
.Thalia Labh Group is a property development company in Navi Mumbai. It is committed to developing projects that are an excellent investment for the present that is bound to bear fruits in the future. It believes in maintaining business ethics and transparency in all the dealings to create an enduring customer base. The firm believes in delivering high-quality construction to the customers to help them realize their dream of owning a home. It ensures that there is no compromise on the quality of... read more
Similar Projects
- PT ASSIST
![tower-4-the-highlands-godrej-city Elevation tower-4-the-highlands-godrej-city Elevation]() Godrej Tower 4 The Highlands Godrej Cityby Godrej PropertiesPanvel, Mumbai₹ 72.25 L - ₹ 1.19 Cr
Godrej Tower 4 The Highlands Godrej Cityby Godrej PropertiesPanvel, Mumbai₹ 72.25 L - ₹ 1.19 Cr - PT ASSIST
![tower-5-the-highlands-godrej-city-panvel Elevation tower-5-the-highlands-godrej-city-panvel Elevation]() Godrej Tower 5 The Highlands Godrej City Panvelby Godrej PropertiesPanvel, Mumbai₹ 53.49 L - ₹ 1.29 Cr
Godrej Tower 5 The Highlands Godrej City Panvelby Godrej PropertiesPanvel, Mumbai₹ 53.49 L - ₹ 1.29 Cr - PT ASSIST
![Images for Elevation of Godrej City Woods Panvel Ph 1 Images for Elevation of Godrej City Woods Panvel Ph 1]() Godrej City Woods Panvel Ph 1by Godrej PropertiesPanvel, Mumbai₹ 53.39 L - ₹ 1.37 Cr
Godrej City Woods Panvel Ph 1by Godrej PropertiesPanvel, Mumbai₹ 53.39 L - ₹ 1.37 Cr - PT ASSIST
![golf-meadows-godrej-city Images for Elevation of Godrej Golf Meadows Godrej City golf-meadows-godrej-city Images for Elevation of Godrej Golf Meadows Godrej City]() Godrej Golf Meadows Godrej Cityby Godrej PropertiesPanvel, Mumbai₹ 71.49 L - ₹ 1.10 Cr
Godrej Golf Meadows Godrej Cityby Godrej PropertiesPanvel, Mumbai₹ 71.49 L - ₹ 1.10 Cr - PT ASSIST
![Images for Project Images for Project]() Wadhwa Wise City South Block Phase I Plot RZ8 Building 1 Wing A3by Wadhwa ResidencyPanvel, Mumbai₹ 30.42 L - ₹ 49.84 L
Wadhwa Wise City South Block Phase I Plot RZ8 Building 1 Wing A3by Wadhwa ResidencyPanvel, Mumbai₹ 30.42 L - ₹ 49.84 L
Discuss about Thalia Vrindavan Flora Rasayani Garden Phase I
comment
Disclaimer
PropTiger.com is not marketing this real estate project (“Project”) and is not acting on behalf of the developer of this Project. The Project has been displayed for information purposes only. The information displayed here is not provided by the developer and hence shall not be construed as an offer for sale or an advertisement for sale by PropTiger.com or by the developer.
The information and data published herein with respect to this Project are collected from publicly available sources. PropTiger.com does not validate or confirm the veracity of the information or guarantee its authenticity or the compliance of the Project with applicable law in particular the Real Estate (Regulation and Development) Act, 2016 (“Act”). Read Disclaimer
The information and data published herein with respect to this Project are collected from publicly available sources. PropTiger.com does not validate or confirm the veracity of the information or guarantee its authenticity or the compliance of the Project with applicable law in particular the Real Estate (Regulation and Development) Act, 2016 (“Act”). Read Disclaimer






























