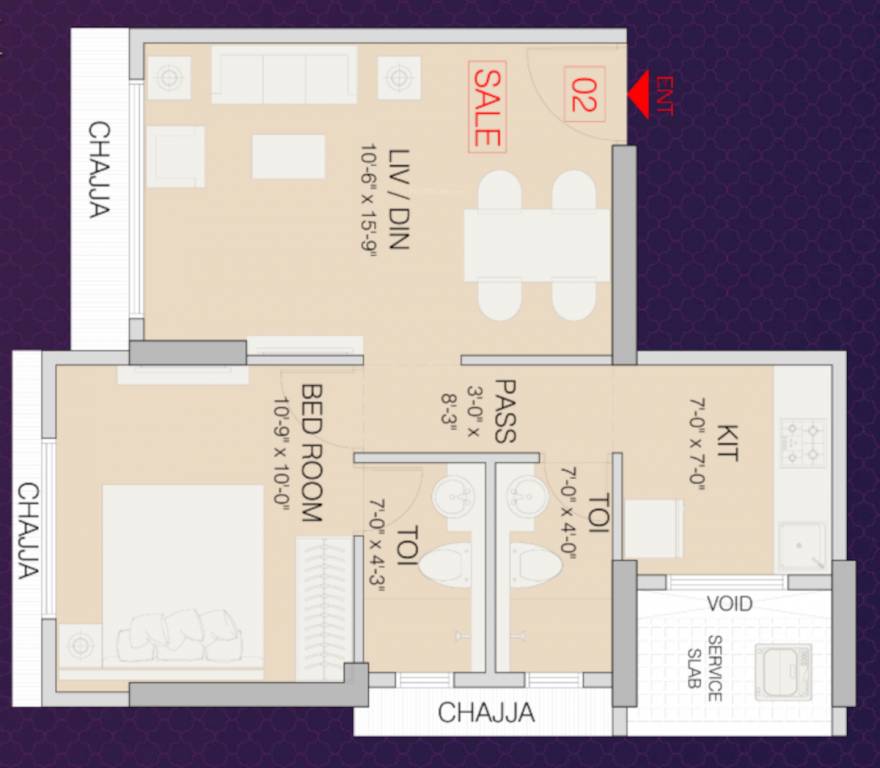
9 Photos
PROJECT RERA ID : P51800077584
422 sq ft 1 BHK 1T Apartment in Ruparel Realty Premia
₹ 1.15 Cr
See inclusions
Project Location
Mulund West, Mumbai
Basic Details
Amenities17
Specifications
Property Specifications
- LaunchStatus
- Dec'27Possession Start Date
- Oct'24Launch Date
- NewAvailability
Price & Floorplan
1BHK+1T (422 sq ft)
₹ 1.15 Cr
See Price Inclusions

2D
- 1 Bathroom
- 1 Bedroom
- 422 sqft
carpet area
property size here is carpet area. Built-up area is now available
Report Error
Gallery
Ruparel PremiaElevation
Ruparel PremiaAmenities
Ruparel PremiaFloor Plans
Ruparel PremiaNeighbourhood
Other properties in Ruparel Realty Premia

Contact NRI Helpdesk on
Whatsapp(Chat Only)
Whatsapp(Chat Only)
+91-96939-69347

Contact Helpdesk on
Whatsapp(Chat Only)
Whatsapp(Chat Only)
+91-96939-69347
About Ruparel Realty

- 24
Years of Experience - 21
Total Projects - 15
Ongoing Projects - RERA ID
An Overview Ruparel Realty was established in the year 2000 by Mr. Mahendra Karsandas Ruparel, since its inception the company has launched 9 projects. The Group works with the top names in Real Estate like JW Consultants, Aakar Architects & Consultants, Eskayem Consultants, ACC and Skyway RMC to ensure timely completion of projects with no compromise in quality standards with latest construction technologies. Ruparel Group has constructed numerous Commercial & Residential landmarks note... read more
Similar Properties
- PT ASSIST
![Project Image Project Image]() Ashford 1BHK+1T (631.73 sq ft)by AshfordMulund Exit Road, S Samuel Marg, Mulund West, Bhandup West₹ 1.70 Cr
Ashford 1BHK+1T (631.73 sq ft)by AshfordMulund Exit Road, S Samuel Marg, Mulund West, Bhandup West₹ 1.70 Cr - PT ASSIST
![Project Image Project Image]() Ashford 3BHK+3T (1,145.39 sq ft)by AshfordMulund Exit Road, S Samuel Marg, Mulund West, Bhandup West₹ 3.09 Cr
Ashford 3BHK+3T (1,145.39 sq ft)by AshfordMulund Exit Road, S Samuel Marg, Mulund West, Bhandup West₹ 3.09 Cr - PT ASSIST
![Project Image Project Image]() 3BHK+3T (1,086 sq ft)by Runwal GroupNear Mangatram Petrol Pump, LBS Road, Ambedkar Nagar, Kanjurmarg West₹ 3.08 Cr
3BHK+3T (1,086 sq ft)by Runwal GroupNear Mangatram Petrol Pump, LBS Road, Ambedkar Nagar, Kanjurmarg West₹ 3.08 Cr - PT ASSIST
![Project Image Project Image]() Sheth 2BHK+2T (696 sq ft)by Sheth CorpOff LBS Marg, Vasant Oscar Layout, Mulund West₹ 2.16 Cr
Sheth 2BHK+2T (696 sq ft)by Sheth CorpOff LBS Marg, Vasant Oscar Layout, Mulund West₹ 2.16 Cr - PT ASSIST
![Project Image Project Image]() Sheth 3BHK+3T (923 sq ft)by Sheth CorpOff LBS Marg, Vasant Oscar Layout, Mulund West₹ 2.86 Cr
Sheth 3BHK+3T (923 sq ft)by Sheth CorpOff LBS Marg, Vasant Oscar Layout, Mulund West₹ 2.86 Cr
Discuss about Ruparel Premia
comment
Disclaimer
PropTiger.com is not marketing this real estate project (“Project”) and is not acting on behalf of the developer of this Project. The Project has been displayed for information purposes only. The information displayed here is not provided by the developer and hence shall not be construed as an offer for sale or an advertisement for sale by PropTiger.com or by the developer.
The information and data published herein with respect to this Project are collected from publicly available sources. PropTiger.com does not validate or confirm the veracity of the information or guarantee its authenticity or the compliance of the Project with applicable law in particular the Real Estate (Regulation and Development) Act, 2016 (“Act”). Read Disclaimer
The information and data published herein with respect to this Project are collected from publicly available sources. PropTiger.com does not validate or confirm the veracity of the information or guarantee its authenticity or the compliance of the Project with applicable law in particular the Real Estate (Regulation and Development) Act, 2016 (“Act”). Read Disclaimer
















