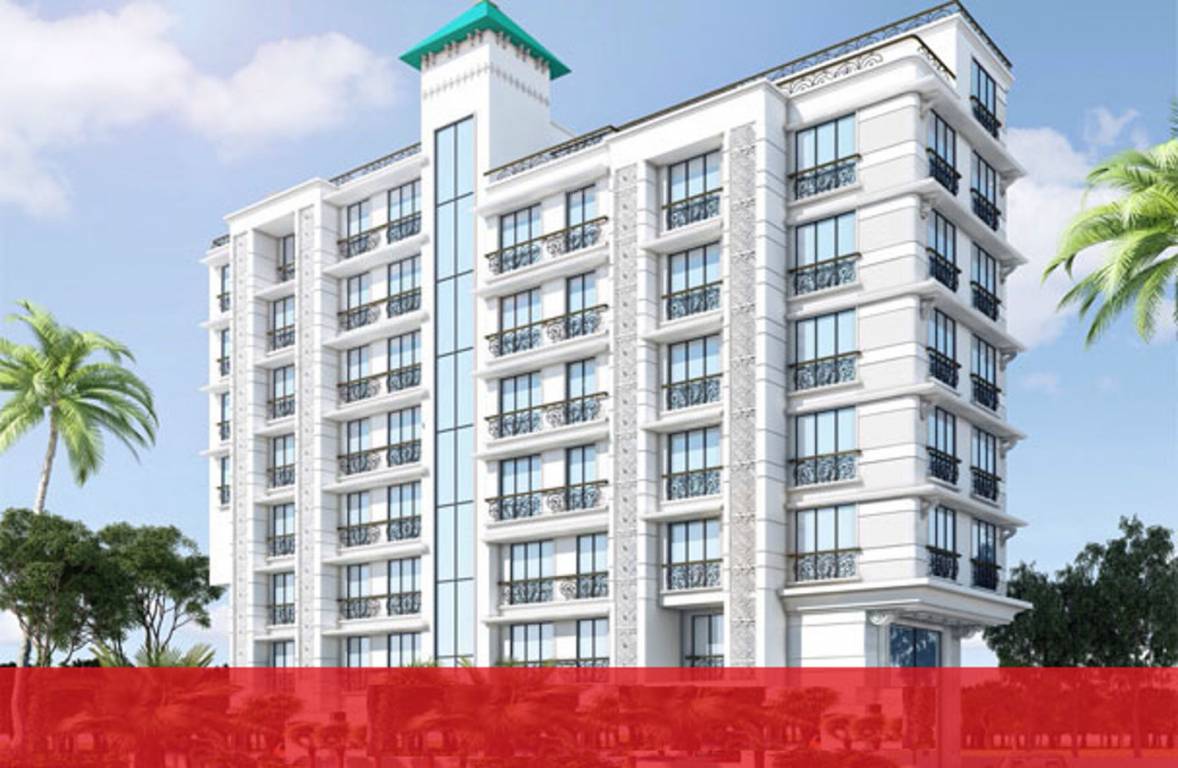
2 Photos
PROJECT RERA ID : P51800020282
350 sq ft 1 BHK 1T Apartment in Sai Universal Mascarenhas Apartment
Price on request
Project Location
Borivali West, Mumbai
Basic Details
Amenities11
Property Specifications
- CompletedStatus
- May'21Possession Start Date
- 14Total Launched apartments
- Apr'15Launch Date
- ResaleAvailability
Price & Floorplan
1BHK+1T (349.61 sq ft)
Price On Request

- 1 Bathroom
- 1 Bedroom
- 350 sqft
carpet area
property size here is carpet area. Built-up area is now available
Report Error
Gallery
Sai Universal Mascarenhas ApartmentElevation
Sai Universal Mascarenhas ApartmentConstruction Updates
Other properties in Sai Universal Mascarenhas Apartment
- 1 BHK
- 2 BHK

Contact NRI Helpdesk on
Whatsapp(Chat Only)
Whatsapp(Chat Only)
+91-96939-69347

Contact Helpdesk on
Whatsapp(Chat Only)
Whatsapp(Chat Only)
+91-96939-69347
About Sai Universal

- 7
Total Projects - 1
Ongoing Projects - RERA ID
Sai Universal Realtors & Developers Pvt. Ltd. are all set to be a pioneer in construction industry. Our core group company universal realtors and associates are already a leader today in the real estate industry in mumbai suburbs and pune with a proven track record for selling the highest number of apartments in very crucial times. Working with so many reputed builders, right from planning the size of the unit to planning of the structure to catering the ticket size and selling it at targett... read more
Similar Properties
- PT ASSIST
![Project Image Project Image]() Rustomjee 2BHK+2Tby Rustomjee ConstructionsBorivali West, MumbaiPrice on request
Rustomjee 2BHK+2Tby Rustomjee ConstructionsBorivali West, MumbaiPrice on request - PT ASSIST
![Project Image Project Image]() Rustomjee 3BHK+3Tby Rustomjee ConstructionsBorivali West, MumbaiPrice on request
Rustomjee 3BHK+3Tby Rustomjee ConstructionsBorivali West, MumbaiPrice on request - PT ASSIST
![Project Image Project Image]() Wadhwa 4BHK+4T (1,957 sq ft) + Study Roomby Wadhwa ResidencyDevidas Lane, Near St. Lawrence High School, Shanti Ashram, Borivali WestPrice on request
Wadhwa 4BHK+4T (1,957 sq ft) + Study Roomby Wadhwa ResidencyDevidas Lane, Near St. Lawrence High School, Shanti Ashram, Borivali WestPrice on request - PT ASSIST
![Project Image Project Image]() Bhoomi 2BHK+2Tby Bhoomi GroupGanjawala Apts., Borivali (West) , MumbaiPrice on request
Bhoomi 2BHK+2Tby Bhoomi GroupGanjawala Apts., Borivali (West) , MumbaiPrice on request - PT ASSIST
![Project Image Project Image]() Bhoomi 3BHK+3Tby Bhoomi GroupGanjawala Apts., Borivali (West) , MumbaiPrice on request
Bhoomi 3BHK+3Tby Bhoomi GroupGanjawala Apts., Borivali (West) , MumbaiPrice on request
Discuss about Sai Universal Mascarenhas Apartment
comment
Disclaimer
PropTiger.com is not marketing this real estate project (“Project”) and is not acting on behalf of the developer of this Project. The Project has been displayed for information purposes only. The information displayed here is not provided by the developer and hence shall not be construed as an offer for sale or an advertisement for sale by PropTiger.com or by the developer.
The information and data published herein with respect to this Project are collected from publicly available sources. PropTiger.com does not validate or confirm the veracity of the information or guarantee its authenticity or the compliance of the Project with applicable law in particular the Real Estate (Regulation and Development) Act, 2016 (“Act”). Read Disclaimer
The information and data published herein with respect to this Project are collected from publicly available sources. PropTiger.com does not validate or confirm the veracity of the information or guarantee its authenticity or the compliance of the Project with applicable law in particular the Real Estate (Regulation and Development) Act, 2016 (“Act”). Read Disclaimer







