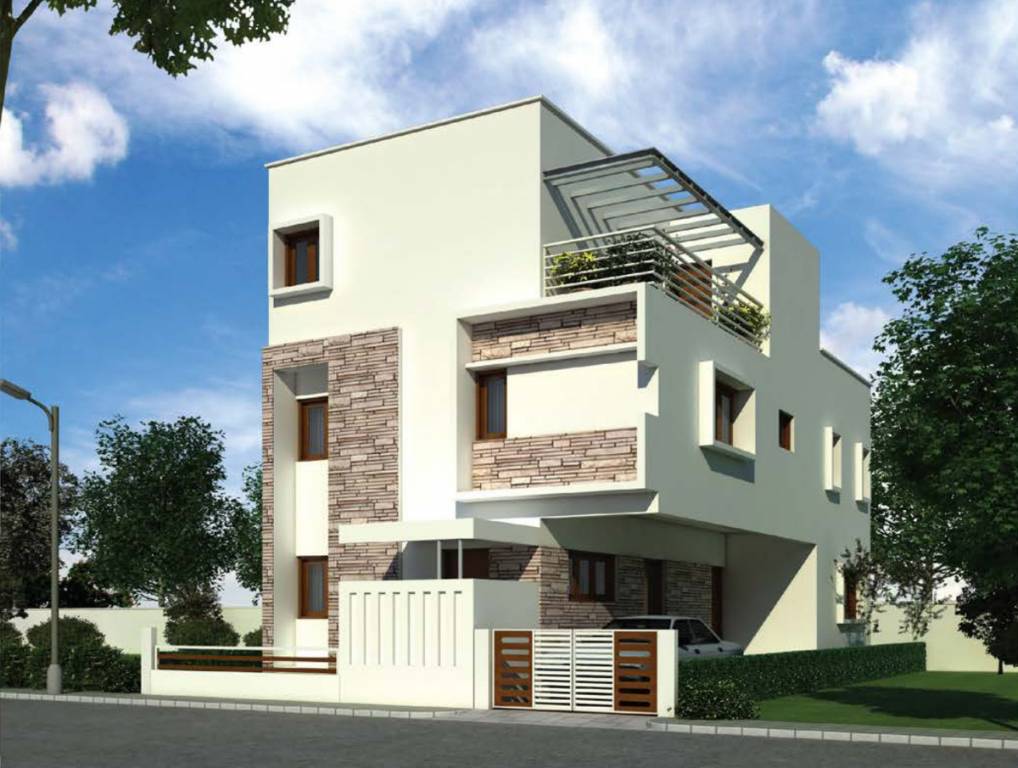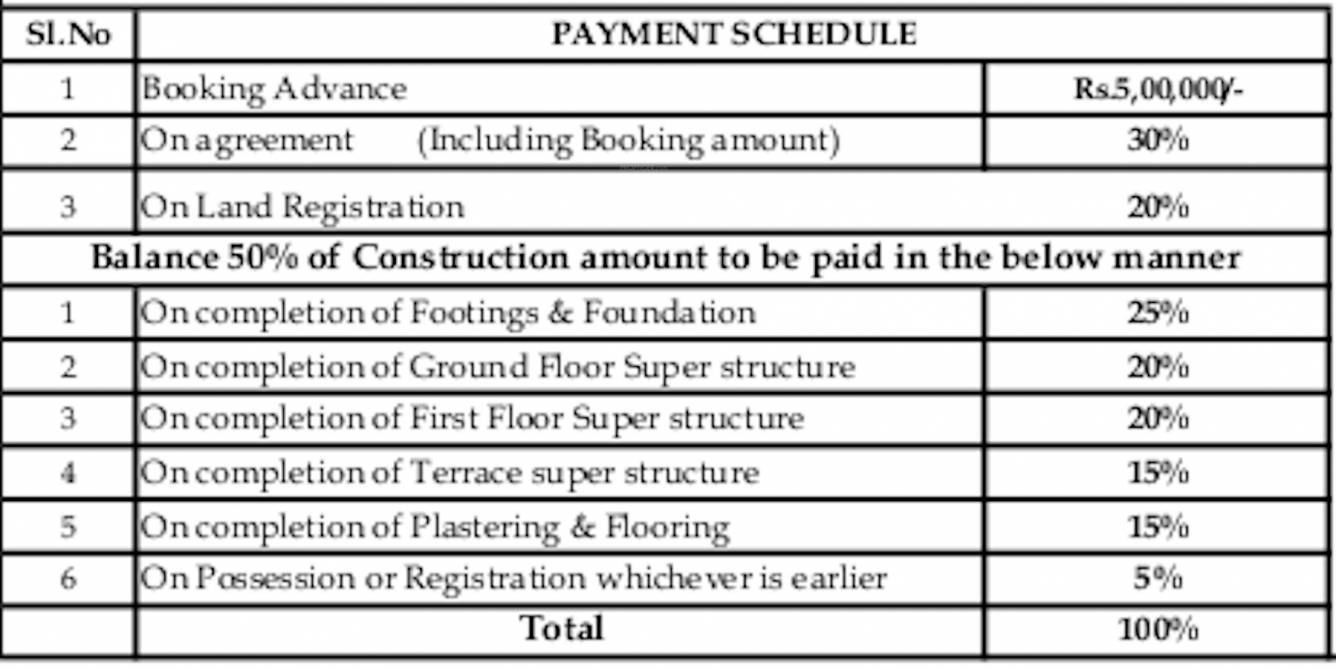
16 Photos
PROJECT RERA ID : PRM/KA/RERA/1251/310/PR/171214/001485
Radiant Silver Oak

Price on request
Builder Price
3, 4 BHK
Villa
1,750 - 3,828 sq ft
Builtup area
Project Location
Begur, Bangalore
Overview
- Nov'19Possession Start Date
- CompletedStatus
- 2 AcresTotal Area
- 42Total Launched villas
- Nov'13Launch Date
- ResaleAvailability
Salient Features
- 4 km away Fortis and Apollo Hospital
- 0.5 km SNN Raj Serenity
- 3 km Sri Chaitanya Techo School
More about Radiant Silver Oak
Let the world know that you’ve arrived. Make it a point to celebrate your arrival in style.Welcome to Radiant Silver Oak. Located close to the Bannerghatta Main Road, at Yelanahalli, this project is perfect in every sense.It appeals to your refined tastes, for we have planned these villas on a modernistic line embellished with best of fixtures and specifications.Internally, every villa has high ceiling and large windows ensuring that there’s lot of air and sunlight inside.
Approved for Home loans from following banks
![HDFC (5244) HDFC (5244)]()
![Axis Bank Axis Bank]()
![PNB Housing PNB Housing]()
![Indiabulls Indiabulls]()
![Citibank Citibank]()
![DHFL DHFL]()
![L&T Housing (DSA_LOSOT) L&T Housing (DSA_LOSOT)]()
![IIFL IIFL]()
- + 3 more banksshow less
Radiant Silver Oak Floor Plans
- 3 BHK
- 4 BHK
| Floor Plan | Area | Builder Price |
|---|---|---|
1750 sq ft (3BHK+3T) | - | |
1889 sq ft (3BHK+3T) | - | |
1901 sq ft (3BHK+3T) | - | |
1924 sq ft (3BHK+3T) | - | |
2050 sq ft (3BHK+3T) | - | |
2143 sq ft (3BHK+3T + Study Room) | - | |
 | 2538 sq ft (3BHK+3T) | - |
2585 sq ft (3BHK+3T) | - | |
2629 sq ft (3BHK+3T) | - | |
 | 2932 sq ft (3BHK+5T + Study Room) | - |
 | 2957 sq ft (3BHK+4T + Study Room) | - |
3828 sq ft (3BHK+4T + Study Room) | - |
9 more size(s)less size(s)
Report Error
Our Picks
- PriceConfigurationPossession
- Current Project
![silver-oak Images for Elevation of Radiant Silver Oak Images for Elevation of Radiant Silver Oak]() Radiant Silver Oakby Radiant PropertiesBegur, BangaloreData Not Available3,4 BHK Villa1,750 - 3,828 sq ftNov '19
Radiant Silver Oakby Radiant PropertiesBegur, BangaloreData Not Available3,4 BHK Villa1,750 - 3,828 sq ftNov '19 - Recommended
![raj-serenity-phase-2 Images for Elevation of SNN Raj Serenity Phase 2 Images for Elevation of SNN Raj Serenity Phase 2]() Raj Serenity Phase 2by SNNBegur, Bangalore₹ 1.24 Cr - ₹ 2.07 Cr2,3,4 BHK Apartment905 - 2,200 sq ftApr '16
Raj Serenity Phase 2by SNNBegur, Bangalore₹ 1.24 Cr - ₹ 2.07 Cr2,3,4 BHK Apartment905 - 2,200 sq ftApr '16 - Recommended
![serenity-gardens Elevation Elevation]() Serenity Gardensby SNN EstatesBettadasanapura, Bangalore₹ 1.17 Cr - ₹ 2.59 Cr2,3,4 BHK Apartment1,230 - 2,730 sq ftSep '27
Serenity Gardensby SNN EstatesBettadasanapura, Bangalore₹ 1.17 Cr - ₹ 2.59 Cr2,3,4 BHK Apartment1,230 - 2,730 sq ftSep '27
Radiant Silver Oak Amenities
- Gymnasium
- Children's play area
- Multipurpose Room
- Intercom
- 24 X 7 Security
- Swimming Pool
- Power Backup
- Indoor Games
Radiant Silver Oak Specifications
Doors
Main:
Teak Wood Frame and Shutter
Flooring
Balcony:
Anti Skid Tiles
Toilets:
Anti Skid Tiles
Master Bedroom:
Wooden flooring
Living/Dining:
Vitrified Tiles
Other Bedroom:
Vitrified Tiles
Kitchen:
Vitrified Tiles
Gallery
Radiant Silver OakElevation
Radiant Silver OakVideos
Radiant Silver OakAmenities
Radiant Silver OakFloor Plans
Radiant Silver OakNeighbourhood
Radiant Silver OakOthers
Payment Plans


Contact NRI Helpdesk on
Whatsapp(Chat Only)
Whatsapp(Chat Only)
+91-96939-69347

Contact Helpdesk on
Whatsapp(Chat Only)
Whatsapp(Chat Only)
+91-96939-69347
About Radiant Properties

- 36
Total Projects - 0
Ongoing Projects - RERA ID
Radiant Properties is a leading real estate organization based in Bengaluru and caters to the mid-range as well as the premium residential segment. Radiant Properties is spearheaded by Mr. Raghavendra Reddy and is held synonymous with reliability and quality. The portfolio of property by Radiant Properties includes several landmark residential and commercial properties across the city. The company specializes in providing quality housing solutions at really affordable prices. The company has its... read more
Similar Projects
- PT ASSIST
![raj-serenity-phase-2 Images for Elevation of SNN Raj Serenity Phase 2 raj-serenity-phase-2 Images for Elevation of SNN Raj Serenity Phase 2]() SNN Raj Serenity Phase 2by SNNBegur, Bangalore₹ 1.24 Cr - ₹ 2.07 Cr
SNN Raj Serenity Phase 2by SNNBegur, Bangalore₹ 1.24 Cr - ₹ 2.07 Cr - PT ASSIST
![serenity-gardens Elevation serenity-gardens Elevation]() Serenity Gardensby SNN EstatesBettadasanapura, Bangalore₹ 1.17 Cr - ₹ 2.59 Cr
Serenity Gardensby SNN EstatesBettadasanapura, Bangalore₹ 1.17 Cr - ₹ 2.59 Cr - PT ASSIST
![azur Elevation azur Elevation]() Lodha Azurby Lodha GroupBannerghatta, Bangalore₹ 2.53 Cr - ₹ 3.97 Cr
Lodha Azurby Lodha GroupBannerghatta, Bangalore₹ 2.53 Cr - ₹ 3.97 Cr - PT ASSIST
![azur-tower-d Elevation azur-tower-d Elevation]() Lodha Azur Tower Dby Lodha GroupBegur, Bangalore₹ 7.26 Cr
Lodha Azur Tower Dby Lodha GroupBegur, Bangalore₹ 7.26 Cr - PT ASSIST
![bannerghatta Elevation bannerghatta Elevation]() Lodha Bannerghattaby Lodha GroupHulimavu, Bangalore₹ 1.04 Cr - ₹ 4.55 Cr
Lodha Bannerghattaby Lodha GroupHulimavu, Bangalore₹ 1.04 Cr - ₹ 4.55 Cr
Discuss about Radiant Silver Oak
comment
Disclaimer
PropTiger.com is not marketing this real estate project (“Project”) and is not acting on behalf of the developer of this Project. The Project has been displayed for information purposes only. The information displayed here is not provided by the developer and hence shall not be construed as an offer for sale or an advertisement for sale by PropTiger.com or by the developer.
The information and data published herein with respect to this Project are collected from publicly available sources. PropTiger.com does not validate or confirm the veracity of the information or guarantee its authenticity or the compliance of the Project with applicable law in particular the Real Estate (Regulation and Development) Act, 2016 (“Act”). Read Disclaimer
The information and data published herein with respect to this Project are collected from publicly available sources. PropTiger.com does not validate or confirm the veracity of the information or guarantee its authenticity or the compliance of the Project with applicable law in particular the Real Estate (Regulation and Development) Act, 2016 (“Act”). Read Disclaimer







































