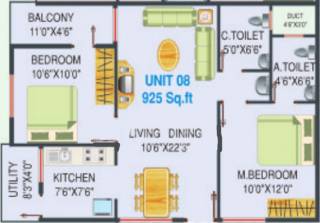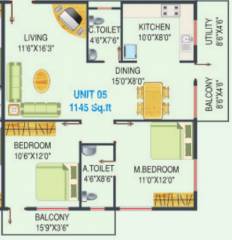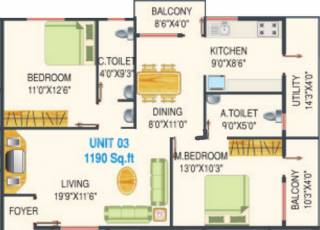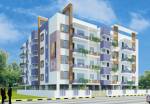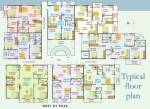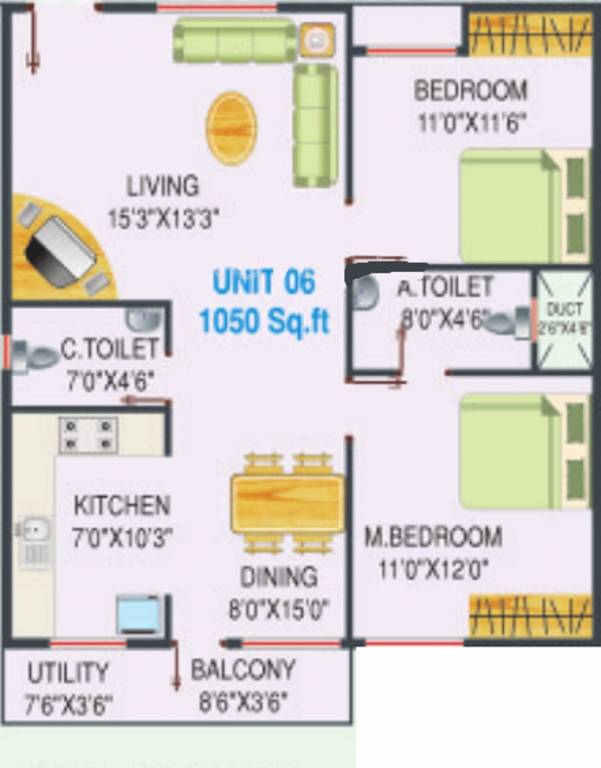
11 Photos
1050 sq ft 2 BHK 2T Apartment in SSK Builders Residencyby SSK Builders
Price on request
Project Location
Begur, Bangalore
Basic Details
Amenities22
Specifications
Property Specifications
- CompletedStatus
- Jan'15Possession Start Date
- 1050 sq ftSize
- 40Total Launched apartments
- Feb'13Launch Date
- ResaleAvailability
Salient Features
- Enhanced living with amenities like landscaped gardens, swimming pool, olympic size swimming pool, tree plantation, rainwater harvesting
- Accessibility to key landmarks
- Schools, hospitals, restaurants, banks are within easy reach
Residency,a residential concept of community living,is a widely spread residential project by the SSK Builders.SSK Builders is India's premier real estate and infrastructure development company.Residency is located at Singasandra,Bangalore;offering a blessed nature friendly lifestyle in the heart of the City.Residency is offering a beautiful lifestyle with a herd of amenities.
Price & Floorplan
2BHK+2T (1,050 sq ft)
Price On Request
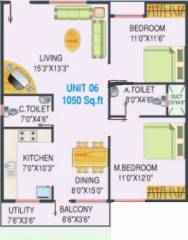
2D
- 2 Bathrooms
- 1 Balcony
- 2 Bedrooms
Report Error
Gallery
SSK ResidencyElevation
SSK ResidencyFloor Plans
SSK ResidencyNeighbourhood
SSK ResidencyOthers
Other properties in SSK Builders Residency
- 2 BHK
- 3 BHK

Contact NRI Helpdesk on
Whatsapp(Chat Only)
Whatsapp(Chat Only)
+91-96939-69347

Contact Helpdesk on
Whatsapp(Chat Only)
Whatsapp(Chat Only)
+91-96939-69347
About SSK Builders

- 2
Total Projects - 0
Ongoing Projects - RERA ID
Similar Properties
- PT ASSIST
![Project Image Project Image]() Excel 2BHK+2T (1,050 sq ft)by Excel GroupOff Hosur Road, BangalorePrice on request
Excel 2BHK+2T (1,050 sq ft)by Excel GroupOff Hosur Road, BangalorePrice on request - PT ASSIST
![Project Image Project Image]() Landmark 2BHK+2T (1,020 sq ft)by LandmarkSajapur Road, BangalorePrice on request
Landmark 2BHK+2T (1,020 sq ft)by LandmarkSajapur Road, BangalorePrice on request - PT ASSIST
![Project Image Project Image]() MJ 2BHK+2T (1,112 sq ft)by MJ InfrastructurePrashanthi Nilaya, 1413, Begur Main Rd, Vishwapriya Nagar, BegurPrice on request
MJ 2BHK+2T (1,112 sq ft)by MJ InfrastructurePrashanthi Nilaya, 1413, Begur Main Rd, Vishwapriya Nagar, BegurPrice on request - PT ASSIST
![Project Image Project Image]() Shravanthi 2BHK+2T (1,050 sq ft)by Shravanthi SheltersNyanappanahalli Main Road, BangalorePrice on request
Shravanthi 2BHK+2T (1,050 sq ft)by Shravanthi SheltersNyanappanahalli Main Road, BangalorePrice on request - PT ASSIST
![Project Image Project Image]() Aarya 2BHK+2T (1,100 sq ft)by Aarya ShelterHarlur, BangalorePrice on request
Aarya 2BHK+2T (1,100 sq ft)by Aarya ShelterHarlur, BangalorePrice on request
Discuss about SSK Residency
comment
Disclaimer
PropTiger.com is not marketing this real estate project (“Project”) and is not acting on behalf of the developer of this Project. The Project has been displayed for information purposes only. The information displayed here is not provided by the developer and hence shall not be construed as an offer for sale or an advertisement for sale by PropTiger.com or by the developer.
The information and data published herein with respect to this Project are collected from publicly available sources. PropTiger.com does not validate or confirm the veracity of the information or guarantee its authenticity or the compliance of the Project with applicable law in particular the Real Estate (Regulation and Development) Act, 2016 (“Act”). Read Disclaimer
The information and data published herein with respect to this Project are collected from publicly available sources. PropTiger.com does not validate or confirm the veracity of the information or guarantee its authenticity or the compliance of the Project with applicable law in particular the Real Estate (Regulation and Development) Act, 2016 (“Act”). Read Disclaimer
