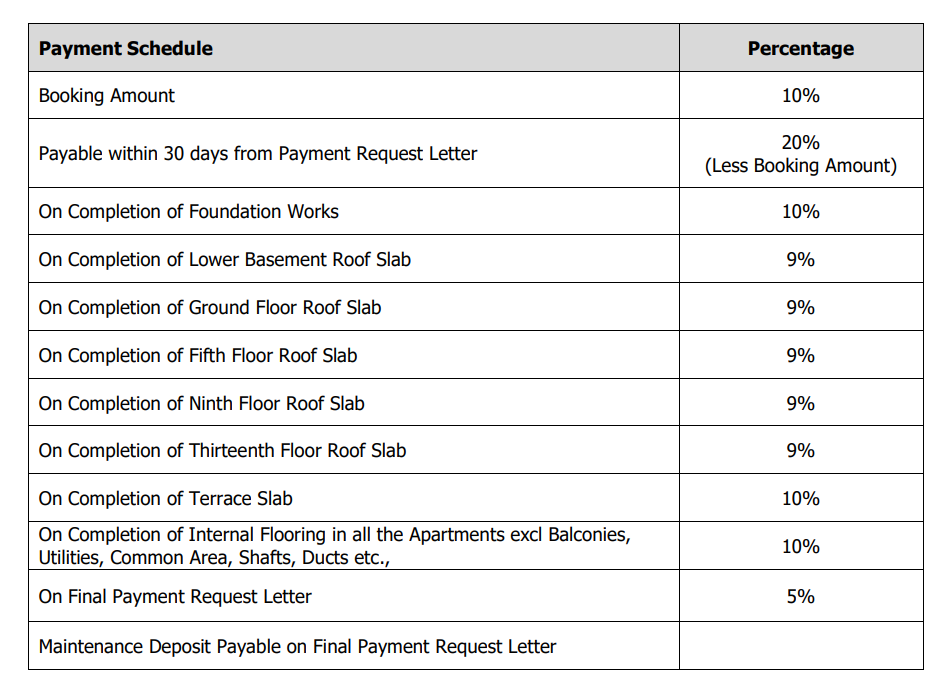
PROJECT RERA ID : PRM/KA/RERA/1251/446/PR/310322/004797, PRM/KA/RERA/1251/446/PR/310322/004798, PRM/KA/RERA/1251/446/PR/310322/004799, PRM/KA/RERA/1251/446/PR/310322/004796
Sobha Sentosa

₹ 90.98 L - ₹ 2.39 Cr
Builder Price
See inclusions
1, 3 BHK
Apartment
689 - 1,810 sq ft
Builtup area
Project Location
Varthur, Bangalore
Overview
- May'26Possession Start Date
- Under ConstructionStatus
- 7.5 AcresTotal Area
- 533Total Launched apartments
- Mar'22Launch Date
- New and ResaleAvailability
Salient Features
- Singapore-themed Merlion pool, Repose retreat, Butterfly park, Moonlight theatre and Supertree groove are special attractions.
- Recreational facilities include an amphitheater, party deck, pool plaza and clubhouse terrace garden.
- Sports enthusiastic amenities include a cycle track, volleyball court, playground and skating rink.
- Greater connectivity through Belandur Road Station at 3km distance.
- KANGAROO KIDS INTERNATIONAL PRESCHOOL AND DAYCARE is just 400 m away.
More about Sobha Sentosa
Built in Balagere, Bangalore East, Sobha Sentosa is a residential development by Sobha Developers. The project is sufficed with all modern amenities and covers 3 BHK apartments. Being close to all necessities, it has good connectivity to the rest of the city. The project is approved by Karnataka RERA.
Approved for Home loans from following banks
Sobha Sentosa Floor Plans
- 1 BHK
- 3 BHK
Report Error
Our Picks
- PriceConfigurationPossession
- Current Project
![sentosa Elevation Elevation]() Sobha Sentosaby Sobha LimitedVarthur, Bangalore₹ 90.98 L - ₹ 2.39 Cr1,3 BHK Apartment689 - 1,810 sq ftMay '26
Sobha Sentosaby Sobha LimitedVarthur, Bangalore₹ 90.98 L - ₹ 2.39 Cr1,3 BHK Apartment689 - 1,810 sq ftMay '26 - Recommended
![sentosa-phase-2-wing-5-and-6 Elevation Elevation]() Sentosa Phase 2 Wing 5 And 6by Sobha LimitedVarthur, BangaloreData Not Available3 BHK Apartment1,507 - 1,800 sq ftNov '26
Sentosa Phase 2 Wing 5 And 6by Sobha LimitedVarthur, BangaloreData Not Available3 BHK Apartment1,507 - 1,800 sq ftNov '26 - Recommended
![sentosa-phase-4-wing-1-and-2 Elevation Elevation]() Sentosa Phase 4 Wing 1 And 2by Sobha LimitedVarthur, BangaloreData Not Available3 BHK Apartment1,606 sq ftNov '27
Sentosa Phase 4 Wing 1 And 2by Sobha LimitedVarthur, BangaloreData Not Available3 BHK Apartment1,606 sq ftNov '27
Sobha Sentosa Amenities
- Club House
- Swimming Pool
- Children's play area
- Gymnasium
- Skating Rink
- Party Hall
- Amphitheater
- 24 X 7 Security
Sobha Sentosa Specifications
Flooring
Balcony:
Ceramic Tiles
Kitchen:
12 x 12 ceramic tiles
Living/Dining:
Vitrified Tiles
Master Bedroom:
Vitrified Tiles with Skirting
Other Bedroom:
Bedroom 2x2 vitrified tiles
Toilets:
Ceramic Tiles
Walls
Toilets:
Ceramic Tiles Dado
Kitchen:
Ceramic Tiles Dado
Gallery
Sobha SentosaElevation
Sobha SentosaVideos
Sobha SentosaAmenities
Sobha SentosaFloor Plans
Sobha SentosaNeighbourhood
Sobha SentosaConstruction Updates
Sobha SentosaOthers
Payment Plans


Contact NRI Helpdesk on
Whatsapp(Chat Only)
Whatsapp(Chat Only)
+91-96939-69347

Contact Helpdesk on
Whatsapp(Chat Only)
Whatsapp(Chat Only)
+91-96939-69347
About Sobha Limited

- 31
Years of Experience - 230
Total Projects - 85
Ongoing Projects - RERA ID
Founded in the year 1995, Sobha Limited is one of the largest real estate development company in India. It is a Rs. 22 billion company headquartered in Bangalore, having projects spread across 13 states and 24 cities. Sobha Limited is primarily focused on development of residential and contractual projects. The residential projects include villas, row houses, plotted development, presidential apartments, luxury and super luxury apartments equipped with all amenities such as shopping complex, cl... read more
Similar Projects
- PT ASSIST
![sentosa-phase-2-wing-5-and-6 Elevation sentosa-phase-2-wing-5-and-6 Elevation]() Sobha Sentosa Phase 2 Wing 5 And 6by Sobha LimitedVarthur, BangalorePrice on request
Sobha Sentosa Phase 2 Wing 5 And 6by Sobha LimitedVarthur, BangalorePrice on request - PT ASSIST
![sentosa-phase-4-wing-1-and-2 Elevation sentosa-phase-4-wing-1-and-2 Elevation]() Sobha Sentosa Phase 4 Wing 1 And 2by Sobha LimitedVarthur, BangalorePrice on request
Sobha Sentosa Phase 4 Wing 1 And 2by Sobha LimitedVarthur, BangalorePrice on request - PT ASSIST
![tropical-greens-at-dream-acres Elevation tropical-greens-at-dream-acres Elevation]() Sobha Tropical Greens At Dream Acresby Sobha LimitedVarthur, BangalorePrice on request
Sobha Tropical Greens At Dream Acresby Sobha LimitedVarthur, BangalorePrice on request - PT ASSIST
![ayana-at-dream-acres-wing-60-to-71 Elevation ayana-at-dream-acres-wing-60-to-71 Elevation]() Sobha Ayana At Dream Acres Wing 60 To 71by Sobha LimitedPanathur, Bangalore₹ 1.96 Cr - ₹ 2.26 Cr
Sobha Ayana At Dream Acres Wing 60 To 71by Sobha LimitedPanathur, Bangalore₹ 1.96 Cr - ₹ 2.26 Cr - PT ASSIST
![Images for Project Images for Project]() Sobha Dream Acres Oasis Phase 27 Wing 55 56 57 And 58by Sobha LimitedVarthur, Bangalore₹ 1.24 Cr - ₹ 1.24 Cr
Sobha Dream Acres Oasis Phase 27 Wing 55 56 57 And 58by Sobha LimitedVarthur, Bangalore₹ 1.24 Cr - ₹ 1.24 Cr
Discuss about Sobha Sentosa
comment
Disclaimer
PropTiger.com is not marketing this real estate project (“Project”) and is not acting on behalf of the developer of this Project. The Project has been displayed for information purposes only. The information displayed here is not provided by the developer and hence shall not be construed as an offer for sale or an advertisement for sale by PropTiger.com or by the developer.
The information and data published herein with respect to this Project are collected from publicly available sources. PropTiger.com does not validate or confirm the veracity of the information or guarantee its authenticity or the compliance of the Project with applicable law in particular the Real Estate (Regulation and Development) Act, 2016 (“Act”). Read Disclaimer
The information and data published herein with respect to this Project are collected from publicly available sources. PropTiger.com does not validate or confirm the veracity of the information or guarantee its authenticity or the compliance of the Project with applicable law in particular the Real Estate (Regulation and Development) Act, 2016 (“Act”). Read Disclaimer














































