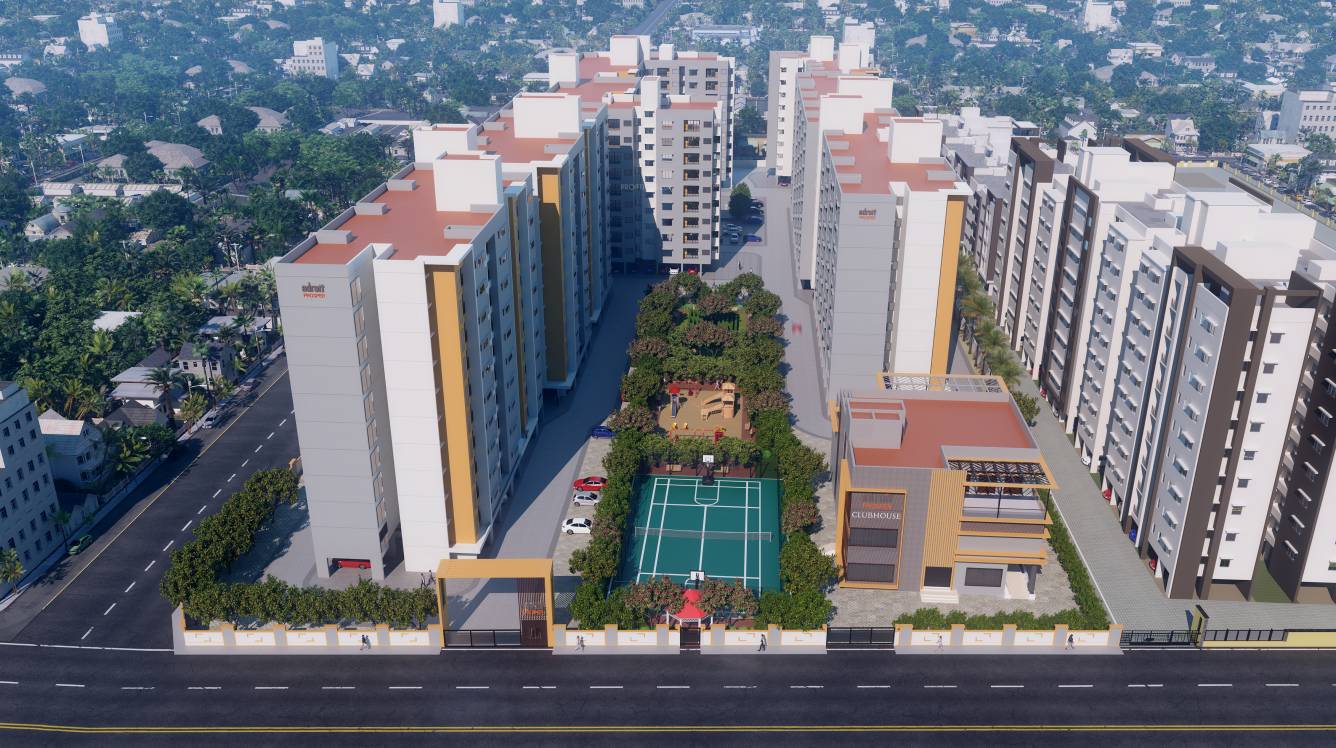
PROJECT RERA ID : TN/01/Building/0010/2021
1060 sq ft 2 BHK 2T Apartment in Adroit Urban Developers Prosper
₹ 53.48 L
See inclusions
- 1 BHK 617 sq ft₹ 31.13 L
- 1 BHK 632 sq ft₹ 31.88 L
- 1 BHK 645 sq ft₹ 32.54 L
- 1 BHK 646 sq ft₹ 32.59 L
- 1 BHK 658 sq ft₹ 33.20 L
- 2 BHK 1011 sq ft₹ 51.00 L
- 2 BHK 1016 sq ft₹ 51.26 L
- 2 BHK 1018 sq ft₹ 51.36 L
- 2 BHK 1020 sq ft₹ 51.46 L
- 2 BHK 1021 sq ft₹ 51.51 L
- 2 BHK 1026 sq ft₹ 51.76 L
- 2 BHK 1031 sq ft₹ 52.01 L
- 2 BHK 1032 sq ft₹ 52.06 L
- 2 BHK 1053 sq ft₹ 53.12 L
- 2 BHK 1054 sq ft₹ 53.17 L
- 2 BHK 1057 sq ft₹ 53.33 L
- 2 BHK 1060 sq ft₹ 53.48 L
- 2 BHK 1061 sq ft₹ 53.53 L
- 2 BHK 1062 sq ft₹ 53.58 L
- 2 BHK 1063 sq ft₹ 53.63 L
- 2 BHK 1064 sq ft₹ 53.68 L
- 2 BHK 1066 sq ft₹ 53.78 L
- 2 BHK 1073 sq ft₹ 54.13 L
Project Location
Thalambur, Chennai
Basic Details
Amenities43
Specifications
Property Specifications
- Under ConstructionStatus
- Jul'25Possession Start Date
- 1060 sq ftSize
- 4.62 AcresTotal Area
- 573Total Launched apartments
- Feb'21Launch Date
- New and ResaleAvailability
Salient Features
- Chennai's first maze garden is featured
- The design conforms to Seismic Zone 3 standards
- Various amenities including a sun deck, multipurpose hall, library, meditation area, and children's play area are provided for leisure activities
- Mentioned amenities include a gymnasium, cricket pitch, swimming pool, foosball, and billiards
- Annai Hospital is located 3.3 km away
- KC High International school is situated 3.7 km away
An abode where every inch of space is efficiently utilised, giving you even more space and evokes a sense of prosperity. Thinking ahead is the philosophy that drives our pioneering spirit. It is the mantra that makes us who we are, a force that propels our ability to innovate and transform spaces and places. Our homes are not just designed to delight you at first sight; they're timeless masterpieces. We believe in building lifelong investments that are future-forward and people-centric.
Approved for Home loans from following banks
Payment Plans

Price & Floorplan
2BHK+2T (1,060 sq ft)
₹ 53.48 L
See Price Inclusions
- 2 Bathrooms
- 2 Bedrooms
Report Error
Gallery
Adroit ProsperElevation
Adroit ProsperVideos
Adroit ProsperAmenities
Adroit ProsperFloor Plans
Adroit ProsperNeighbourhood
Adroit ProsperConstruction Updates
Adroit ProsperOthers
Home Loan & EMI Calculator
Select a unit
Loan Amount( ₹ )
Loan Tenure(in Yrs)
Interest Rate (p.a.)
Monthly EMI: ₹ 0
Apply Homeloan
Other properties in Adroit Urban Developers Prosper
- 1 BHK
- 2 BHK

Contact NRI Helpdesk on
Whatsapp(Chat Only)
Whatsapp(Chat Only)
+91-96939-69347

Contact Helpdesk on
Whatsapp(Chat Only)
Whatsapp(Chat Only)
+91-96939-69347
About Adroit Urban Developers

- 54
Years of Experience - 15
Total Projects - 1
Ongoing Projects - RERA ID
Adroit Urban a realty company was founded in the year 1972 and is one of the most-experienced and reputed names in the industry. The portfolio of Adroit Urban properties is mainly based in its headquarters Chennai and Coimbatore. Adroit Urban is also focusing on strategic expansion into other locations in South India. The company chooses to focus on residential projects and aims at creating sustainability and value returns for clients. Property by Adroit Urban is based on an innovative and forwa... read more
Similar Properties
- PT ASSIST
![Project Image Project Image]() Live 2BHK+2T (1,080 sq ft)by Live HomesThalambur main road, Navallur₹ 57.24 L
Live 2BHK+2T (1,080 sq ft)by Live HomesThalambur main road, Navallur₹ 57.24 L - PT ASSIST
![Project Image Project Image]() Domestic 3BHK+3T (1,195 sq ft)by Domestic HomesNavallur₹ 51.80 L
Domestic 3BHK+3T (1,195 sq ft)by Domestic HomesNavallur₹ 51.80 L - PT ASSIST
![Project Image Project Image]() Jain 3BHK+3T (1,058 sq ft)by Jain Housing And ConstructionMalandam St, Polachery, Near MoolcheriPrice on request
Jain 3BHK+3T (1,058 sq ft)by Jain Housing And ConstructionMalandam St, Polachery, Near MoolcheriPrice on request - PT ASSIST
![Project Image Project Image]() Nest 3BHK+3T (906.75 sq ft)by Nest Zone India Private LimitedPadurPrice on request
Nest 3BHK+3T (906.75 sq ft)by Nest Zone India Private LimitedPadurPrice on request - PT ASSIST
![Project Image Project Image]() Nest 2BHK+2T (672.85 sq ft)by Nest Zone India Private LimitedPadurPrice on request
Nest 2BHK+2T (672.85 sq ft)by Nest Zone India Private LimitedPadurPrice on request
Discuss about Adroit Prosper
comment
Disclaimer
PropTiger.com is not marketing this real estate project (“Project”) and is not acting on behalf of the developer of this Project. The Project has been displayed for information purposes only. The information displayed here is not provided by the developer and hence shall not be construed as an offer for sale or an advertisement for sale by PropTiger.com or by the developer.
The information and data published herein with respect to this Project are collected from publicly available sources. PropTiger.com does not validate or confirm the veracity of the information or guarantee its authenticity or the compliance of the Project with applicable law in particular the Real Estate (Regulation and Development) Act, 2016 (“Act”). Read Disclaimer
The information and data published herein with respect to this Project are collected from publicly available sources. PropTiger.com does not validate or confirm the veracity of the information or guarantee its authenticity or the compliance of the Project with applicable law in particular the Real Estate (Regulation and Development) Act, 2016 (“Act”). Read Disclaimer













































