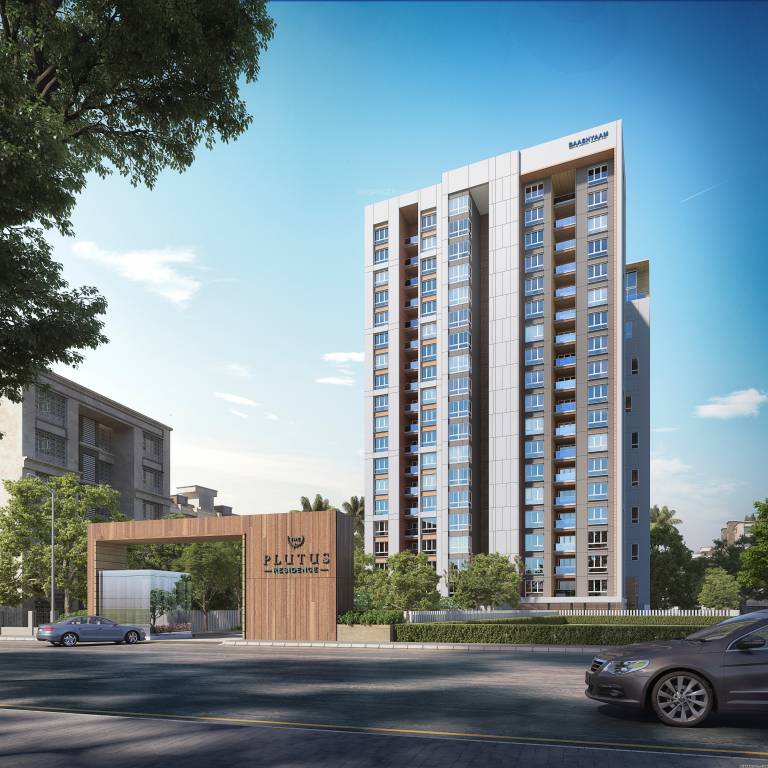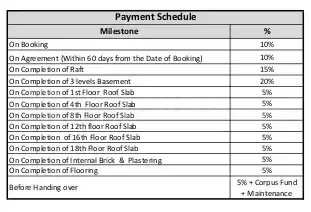
47 Photos
PROJECT RERA ID : TN/29/Building/138/2019
Baashyaam Plutus Residence

Price on request
Builder Price
3, 4 BHK
Apartment
1,755 - 3,617 sq ft
Builtup area
Project Location
Adyar, Chennai
Overview
- Aug'21Possession Start Date
- CompletedStatus
- 152Total Launched apartments
- Sep'19Launch Date
- ResaleAvailability
Salient Features
- Apollo Spectra Hospital - 4.3 Km 13 Min
- Chennais Amrita International Institute of Hotel Management - 7.8 Km 21 Mins
- Guindy National Park - 3.4 Km 12Mins
- Krishna Shopping mall - 6 Km 16 Mins
- The Hindu Senior Secondary School - 0.8 Km 3Mins
More about Baashyaam Plutus Residence
.
Baashyaam Plutus Residence Floor Plans
- 3 BHK
- 4 BHK
| Floor Plan | Area | Builder Price |
|---|---|---|
 | 1755 sq ft (3BHK+3T) | - |
 | 1895 sq ft (3BHK+3T) | - |
 | 1921 sq ft (3BHK+3T) | - |
 | 1926 sq ft (3BHK+3T) | - |
 | 1930 sq ft (3BHK+3T) | - |
 | 1939 sq ft (3BHK+3T) | - |
 | 2016 sq ft (3BHK+3T) | - |
 | 2137 sq ft (3BHK+3T) | - |
 | 2139 sq ft (3BHK+3T) | - |
6 more size(s)less size(s)
Report Error
Our Picks
- PriceConfigurationPossession
- Current Project
![plutus-residence Images for Project Images for Project]() Baashyaam Plutus Residenceby Baashyaam ConstructionsAdyar, ChennaiData Not Available3,4 BHK Apartment1,755 - 3,617 sq ftAug '21
Baashyaam Plutus Residenceby Baashyaam ConstructionsAdyar, ChennaiData Not Available3,4 BHK Apartment1,755 - 3,617 sq ftAug '21 - Recommended
![noor-pearl Elevation Elevation]() Noor Pearlby Arc Developers ChennaiVelachery, Chennai₹ 4.38 Cr - ₹ 4.38 Cr3 BHK Apartment1,870 - 2,181 sq ftAug '23
Noor Pearlby Arc Developers ChennaiVelachery, Chennai₹ 4.38 Cr - ₹ 4.38 Cr3 BHK Apartment1,870 - 2,181 sq ftAug '23 - Recommended
![tower-of-adyar Elevation Elevation]() Tower Of Adyarby Nahar GroupAdyar, Chennai₹ 3.69 Cr - ₹ 3.75 Cr4 BHK Apartment2,380 - 2,416 sq ftNov '20
Tower Of Adyarby Nahar GroupAdyar, Chennai₹ 3.69 Cr - ₹ 3.75 Cr4 BHK Apartment2,380 - 2,416 sq ftNov '20
Baashyaam Plutus Residence Amenities
- Car Parking
- Swimming Pool
- Gymnasium
- Lift Available
- Multipurpose Room
- Power Backup
- 24x7 CCTV Surveillance
- Club House
Baashyaam Plutus Residence Specifications
Doors
Main:
Wooden Frame
Internal:
Beach Wood Frame
Flooring
Balcony:
Anti Skid Tiles
Kitchen:
Anti Skid Tiles
Toilets:
Anti Skid Tiles
Living/Dining:
Imported Marble
Master Bedroom:
Floor Imported marble
Other Bedroom:
Digital double charged vitrified tiles of 2ft x 2ft Somany. Kajaria or Equivalent in all bedrooms, drawing dining and lounge area.
Gallery
Baashyaam Plutus ResidenceElevation
Baashyaam Plutus ResidenceVideos
Baashyaam Plutus ResidenceAmenities
Baashyaam Plutus ResidenceFloor Plans
Baashyaam Plutus ResidenceOthers
Payment Plans


Contact NRI Helpdesk on
Whatsapp(Chat Only)
Whatsapp(Chat Only)
+91-96939-69347

Contact Helpdesk on
Whatsapp(Chat Only)
Whatsapp(Chat Only)
+91-96939-69347
About Baashyaam Constructions

- 41
Years of Experience - 27
Total Projects - 3
Ongoing Projects - RERA ID
Baashyaam An Overview Baashyaam is a leading real estate player in Chennai with an experience of more than three decades. The company practices standards of modernisation, makes magnificent architecture and offers brilliant service. Unique Selling Point Baashyaam is known for its commitment to excellence, innovation, perseverance and undying attention to the customer and societal needs. The company provides superior design options, the highest quality construction and state-of-the-art amenities.... read more
Similar Projects
- PT ASSIST
![noor-pearl Elevation noor-pearl Elevation]() Noor Pearlby Arc Developers ChennaiVelachery, Chennai₹ 4.20 Cr
Noor Pearlby Arc Developers ChennaiVelachery, Chennai₹ 4.20 Cr - PT ASSIST
![tower-of-adyar Elevation tower-of-adyar Elevation]() Tower Of Adyarby Nahar GroupAdyar, Chennai₹ 3.69 Cr - ₹ 3.75 Cr
Tower Of Adyarby Nahar GroupAdyar, Chennai₹ 3.69 Cr - ₹ 3.75 Cr - PT ASSIST
![Images for Elevation of TVH Quadrant Images for Elevation of TVH Quadrant]() TVH Quadrantby TVHAdyar, Chennai₹ 4.49 Cr - ₹ 7.27 Cr
TVH Quadrantby TVHAdyar, Chennai₹ 4.49 Cr - ₹ 7.27 Cr - PT ASSIST
![elevate-21 Elevation elevate-21 Elevation]() Elevate 21by Nutech AssociatesPerungudi, Chennai₹ 1.55 Cr - ₹ 3.11 Cr
Elevate 21by Nutech AssociatesPerungudi, Chennai₹ 1.55 Cr - ₹ 3.11 Cr - PT ASSIST
![magnum Elevation magnum Elevation]() Ramaniyam Magnumby Ramaniyam Real EstatesPerungudi, ChennaiPrice on request
Ramaniyam Magnumby Ramaniyam Real EstatesPerungudi, ChennaiPrice on request
Discuss about Baashyaam Plutus Residence
comment
Disclaimer
PropTiger.com is not marketing this real estate project (“Project”) and is not acting on behalf of the developer of this Project. The Project has been displayed for information purposes only. The information displayed here is not provided by the developer and hence shall not be construed as an offer for sale or an advertisement for sale by PropTiger.com or by the developer.
The information and data published herein with respect to this Project are collected from publicly available sources. PropTiger.com does not validate or confirm the veracity of the information or guarantee its authenticity or the compliance of the Project with applicable law in particular the Real Estate (Regulation and Development) Act, 2016 (“Act”). Read Disclaimer
The information and data published herein with respect to this Project are collected from publicly available sources. PropTiger.com does not validate or confirm the veracity of the information or guarantee its authenticity or the compliance of the Project with applicable law in particular the Real Estate (Regulation and Development) Act, 2016 (“Act”). Read Disclaimer











































