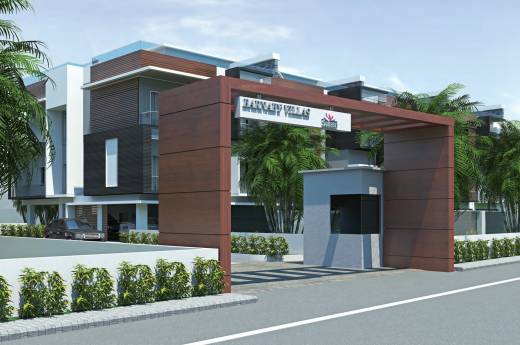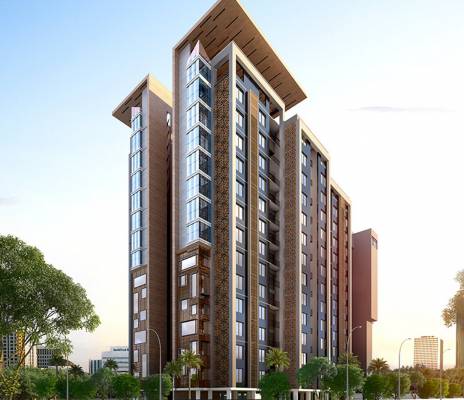
17 Photos
Subasri Barnaby Villas
Price on request
Builder Price
4 BHK
Villa
3,627 - 5,971 sq ft
Builtup area
Project Location
Kilpauk, Chennai
Overview
- Dec'16Possession Start Date
- CompletedStatus
- 10Total Launched villas
- Jun'16Launch Date
- ResaleAvailability
Salient Features
- Luxurious properties
- Some of the amenities are landscaped gardens, swimming pool, olympic size swimming pool, tree plantation
- Accessibility to key landmarks
- Conviniently located near schools, banks
More about Subasri Barnaby Villas
Subasri Realty Pvt. Ltd. has launched Barnaby Villas, located at Kilpaukkam in Chennai. It offers luxurious 4 BHK Villas. The amenities include landscaped gardens and car parking space. The villas are available only from the developer. Situated at a distance of 6 kilometres from Chennai, Kilpaukkam boasts of excellent connectivity to the neighbouring areas such as Kellys, Medavakkam Tank Road, KMC and Kilpauk Garden Colony. The Chennai Central Railway Station is located at a distance of 5.1 kilo...read more
Approved for Home loans from following banks
Subasri Barnaby Villas Floor Plans
- 4 BHK
| Floor Plan | Area | Builder Price |
|---|---|---|
 | 3627 sq ft (4BHK+5T + Study Room) | - |
 | 4059 sq ft (4BHK+5T + Study Room) | - |
 | 4083 sq ft (4BHK+5T + Study Room) | - |
 | 4469 sq ft (4BHK+5T + Study Room) | - |
 | 4631 sq ft (4BHK+6T + Study Room) | - |
 | 4755 sq ft (4BHK+6T + Study Room) | - |
 | 5001 sq ft (4BHK+6T + Study Room) | - |
 | 5348 sq ft (4BHK+6T + Study Room) | - |
 | 5532 sq ft (4BHK+6T + Study Room) | - |
 | 5971 sq ft (4BHK+6T + Study Room) | - |
7 more size(s)less size(s)
Report Error
Our Picks
- PriceConfigurationPossession
- Current Project
![barnaby-villas Images for Elevation of Subasri Barnaby Villas Images for Elevation of Subasri Barnaby Villas]() Subasri Barnaby Villasby Subasri Realty Private LtdKilpauk, ChennaiData Not Available4 BHK Villa3,627 - 5,971 sq ftDec '16
Subasri Barnaby Villasby Subasri Realty Private LtdKilpauk, ChennaiData Not Available4 BHK Villa3,627 - 5,971 sq ftDec '16 - Recommended
![Images for Elevation of Ramky RWD Corniche Images for Elevation of Ramky RWD Corniche]() Cornicheby Ramky Wavoo DevelopersEgmore, Chennai₹ 2.14 Cr - ₹ 2.55 Cr2,3 BHK Apartment1,340 - 1,594 sq ftNov '20
Cornicheby Ramky Wavoo DevelopersEgmore, Chennai₹ 2.14 Cr - ₹ 2.55 Cr2,3 BHK Apartment1,340 - 1,594 sq ftNov '20 - Recommended
![beckford Elevation Elevation]() Beckfordby Voora PropertyNungambakkam, Chennai₹ 2.14 Cr - ₹ 2.55 Cr4 BHK Apartment4,500 sq ftJan '23
Beckfordby Voora PropertyNungambakkam, Chennai₹ 2.14 Cr - ₹ 2.55 Cr4 BHK Apartment4,500 sq ftJan '23
Subasri Barnaby Villas Amenities
- Car Parking
- 24 Hours Water Supply
- CCTV
- Children's play area
- Gated Community
- Power Backup
- Landscape Garden and Tree Planting
Subasri Barnaby Villas Specifications
Flooring
Balcony:
Vitrified Tiles
Other Bedroom:
Wooden Flooring
Toilets:
Vitrified Tiles
Kitchen:
Italian Marble
Living/Dining:
Italian marble
Master Bedroom:
Wooden flooring
Others
Points:
Living
Wiring:
Concealed copper wiring
Switches:
Modular switches
Gallery
Subasri Barnaby VillasElevation
Subasri Barnaby VillasFloor Plans
Subasri Barnaby VillasNeighbourhood
Payment Plans


Contact NRI Helpdesk on
Whatsapp(Chat Only)
Whatsapp(Chat Only)
+91-96939-69347

Contact Helpdesk on
Whatsapp(Chat Only)
Whatsapp(Chat Only)
+91-96939-69347
About Subasri Realty Private Ltd

- 1
Total Projects - 0
Ongoing Projects - RERA ID
Similar Projects
- PT ASSIST
![Images for Elevation of Ramky RWD Corniche Images for Elevation of Ramky RWD Corniche]() Ramky Cornicheby Ramky Wavoo DevelopersEgmore, Chennai₹ 2.14 Cr - ₹ 2.55 Cr
Ramky Cornicheby Ramky Wavoo DevelopersEgmore, Chennai₹ 2.14 Cr - ₹ 2.55 Cr - PT ASSIST
![beckford Elevation beckford Elevation]() Voora Beckfordby Voora PropertyNungambakkam, ChennaiPrice on request
Voora Beckfordby Voora PropertyNungambakkam, ChennaiPrice on request - PT ASSIST
![palacio-court Elevation palacio-court Elevation]() Altis Palacio Courtby Altis PropertiesNungambakkam, Chennai₹ 6.55 Cr - ₹ 15.41 Cr
Altis Palacio Courtby Altis PropertiesNungambakkam, Chennai₹ 6.55 Cr - ₹ 15.41 Cr - PT ASSIST
![spr-city-highliving-appartmemt Elevation spr-city-highliving-appartmemt Elevation]() Spr City Highliving Apartmentby SPR GroupPerambur, Chennai₹ 95.00 L - ₹ 3.04 Cr
Spr City Highliving Apartmentby SPR GroupPerambur, Chennai₹ 95.00 L - ₹ 3.04 Cr - PT ASSIST
![sky-view-hotel-and-residences Elevation sky-view-hotel-and-residences Elevation]() TAJ Sky View Hotel And Residencesby TAJAminjikarai, Chennai₹ 6.25 Cr - ₹ 14.47 Cr
TAJ Sky View Hotel And Residencesby TAJAminjikarai, Chennai₹ 6.25 Cr - ₹ 14.47 Cr
Discuss about Subasri Barnaby Villas
comment
Disclaimer
PropTiger.com is not marketing this real estate project (“Project”) and is not acting on behalf of the developer of this Project. The Project has been displayed for information purposes only. The information displayed here is not provided by the developer and hence shall not be construed as an offer for sale or an advertisement for sale by PropTiger.com or by the developer.
The information and data published herein with respect to this Project are collected from publicly available sources. PropTiger.com does not validate or confirm the veracity of the information or guarantee its authenticity or the compliance of the Project with applicable law in particular the Real Estate (Regulation and Development) Act, 2016 (“Act”). Read Disclaimer
The information and data published herein with respect to this Project are collected from publicly available sources. PropTiger.com does not validate or confirm the veracity of the information or guarantee its authenticity or the compliance of the Project with applicable law in particular the Real Estate (Regulation and Development) Act, 2016 (“Act”). Read Disclaimer
































