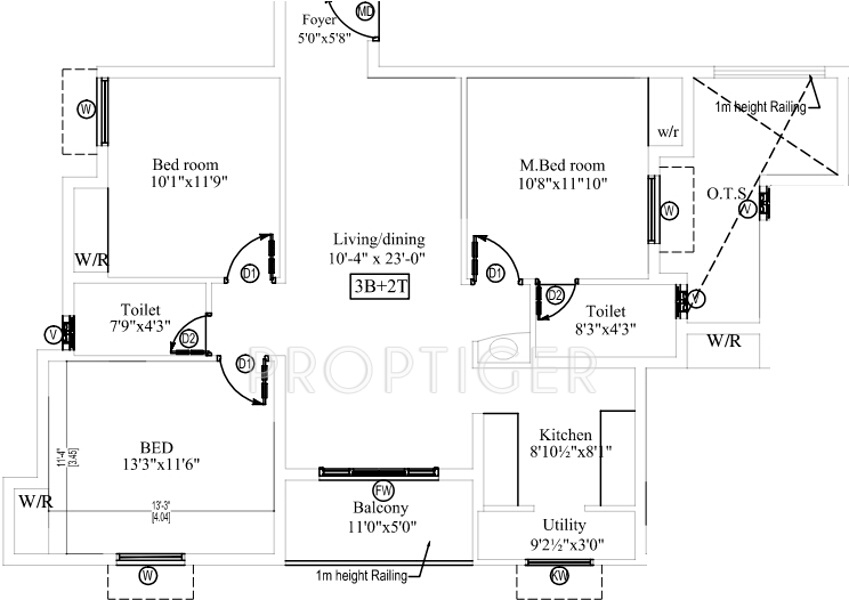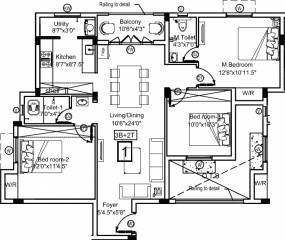
10 Photos
PROJECT RERA ID : Rera Not Applicable
1333 sq ft 3 BHK 3T Apartment in Marutham Group Breeze
Price on request
- 2 BHK 885 sq ft
- 2 BHK 930 sq ft
- 2 BHK 951 sq ft
- 2 BHK 961 sq ft
- 2 BHK 966 sq ft
- 2 BHK 976 sq ft
- 2 BHK 977 sq ft
- 2 BHK 978 sq ft
- 2 BHK 986 sq ft
- 2 BHK 989 sq ft
- 2 BHK 991 sq ft
- 2 BHK 997 sq ft
- 2 BHK 998 sq ft
- 2 BHK 999 sq ft
- 2 BHK 1000 sq ft
- 2 BHK 1009 sq ft
- 2 BHK 1014 sq ft
- 2 BHK 1020 sq ft
- 2 BHK 1026 sq ft
- 2 BHK 1030 sq ft
- 2 BHK 1034 sq ft
- 2 BHK 1037 sq ft
- 2 BHK 1039 sq ft
- 2 BHK 1041 sq ft
- 2 BHK 1044 sq ft
- 2 BHK 1047 sq ft
- 2 BHK 1051 sq ft
- 2 BHK 1055 sq ft
- 2 BHK 1061 sq ft
- 2 BHK 1080 sq ft
- 2 BHK 1089 sq ft
- 2 BHK 1100 sq ft
- 2 BHK 1121 sq ft
- 3 BHK 1121 sq ft
- 2 BHK 1135 sq ft
- 3 BHK 1137 sq ft
- 3 BHK 1142 sq ft
- 2 BHK 1144 sq ft
- 2 BHK 1152 sq ft
- 3 BHK 1157 sq ft
- 2 BHK 1162 sq ft
- 3 BHK 1162 sq ft
- 3 BHK 1179 sq ft
- 2 BHK 1195 sq ft
- 3 BHK 1195 sq ft
- 3 BHK 1240 sq ft
- 3 BHK 1292 sq ft
- 3 BHK 1306 sq ft
- 3 BHK 1307 sq ft
- 3 BHK 1319 sq ft
- 3 BHK 1333 sq ft
- 3 BHK 1342 sq ft
- 3 BHK 1355 sq ft
- 3 BHK 1377 sq ft
Project Location
West Tambaram, Chennai
Basic Details
Amenities38
Specifications
Property Specifications
- CompletedStatus
- Jul'18Possession Start Date
- 1333 sq ftSize
- 3 AcresTotal Area
- 216Total Launched apartments
- May'13Launch Date
- ResaleAvailability
Salient Features
- Tambaram Railway Station (1.9 Km) Away
- Chromepet Railway Station (3.4 Km) Away
- Kasthuri Hospital (1.4 Km) Away
- Hindu Mission Hospital (1.7 Km) Away
- Sri Krishna Institute of Technology (1.3 Km) Away
Marutham Breeze is precisely planned for the modern day city dweller, a pollution free living environment and wide open areas that offer not just the luxury of space, but peace of mind as well. Marutham Breeze is in close vicinity to Schools, Shopping, Hospitals and Entertainment, making it an ideal place to live. Marutham Breeze offers luxurious apartments and surrounded with most beautiful palaces.
Approved for Home loans from following banks
Payment Plans

Price & Floorplan
3BHK+3T (1,333 sq ft)
Price On Request

2D
- 3 Bathrooms
- 1 Balcony
- 3 Bedrooms
Report Error
Gallery
Marutham BreezeElevation
Marutham BreezeVideos
Marutham BreezeAmenities
Marutham BreezeFloor Plans
Marutham BreezeNeighbourhood
Other properties in Marutham Group Breeze
- 2 BHK
- 3 BHK

Contact NRI Helpdesk on
Whatsapp(Chat Only)
Whatsapp(Chat Only)
+91-96939-69347

Contact Helpdesk on
Whatsapp(Chat Only)
Whatsapp(Chat Only)
+91-96939-69347
About Marutham Group

- 34
Total Projects - 2
Ongoing Projects - RERA ID
Marutham Group is a leading realty company across markets in places like Coimbatore, Chennai, Bengaluru, Trivandrum and Puducherry. The company is committed towards its vision of offering quality residential spaces to customers and has earned the prestigious ISO 9001: 2008 certification to this effect. The company has successfully developed millions of square feet in residential spaces across several and possesses an unblemished track record in terms of timely delivery. The company also offers i... read more
Similar Properties
- PT ASSIST
![Project Image Project Image]() Marutham 3BHK+3T (1,305 sq ft)by Marutham GroupTambaram Manimangalam Main Road, Near 400 Feet Road, Varadarajapuram, PerungalathurPrice on request
Marutham 3BHK+3T (1,305 sq ft)by Marutham GroupTambaram Manimangalam Main Road, Near 400 Feet Road, Varadarajapuram, PerungalathurPrice on request - PT ASSIST
![Project Image Project Image]() Doshi 2BHK+2T (1,230 sq ft)by Doshi Housing3Rd Street, Old State Bank Colony, TambaramPrice on request
Doshi 2BHK+2T (1,230 sq ft)by Doshi Housing3Rd Street, Old State Bank Colony, TambaramPrice on request - PT ASSIST
![Project Image Project Image]() Land 3BHK+3T (1,301 sq ft)by Land MarvelTambaramPrice on request
Land 3BHK+3T (1,301 sq ft)by Land MarvelTambaramPrice on request - PT ASSIST
![Project Image Project Image]() Colorhomes 3BHK+3T (1,207 sq ft)by Colorhomes Developers9, Patel St, Balaji Nagar, New Perungalathur, PerungalathurPrice on request
Colorhomes 3BHK+3T (1,207 sq ft)by Colorhomes Developers9, Patel St, Balaji Nagar, New Perungalathur, PerungalathurPrice on request - PT ASSIST
![Project Image Project Image]() Leo 3BHK+3Tby LeoWest TambaramPrice on request
Leo 3BHK+3Tby LeoWest TambaramPrice on request
Discuss about Marutham Breeze
comment
Disclaimer
PropTiger.com is not marketing this real estate project (“Project”) and is not acting on behalf of the developer of this Project. The Project has been displayed for information purposes only. The information displayed here is not provided by the developer and hence shall not be construed as an offer for sale or an advertisement for sale by PropTiger.com or by the developer.
The information and data published herein with respect to this Project are collected from publicly available sources. PropTiger.com does not validate or confirm the veracity of the information or guarantee its authenticity or the compliance of the Project with applicable law in particular the Real Estate (Regulation and Development) Act, 2016 (“Act”). Read Disclaimer
The information and data published herein with respect to this Project are collected from publicly available sources. PropTiger.com does not validate or confirm the veracity of the information or guarantee its authenticity or the compliance of the Project with applicable law in particular the Real Estate (Regulation and Development) Act, 2016 (“Act”). Read Disclaimer

































