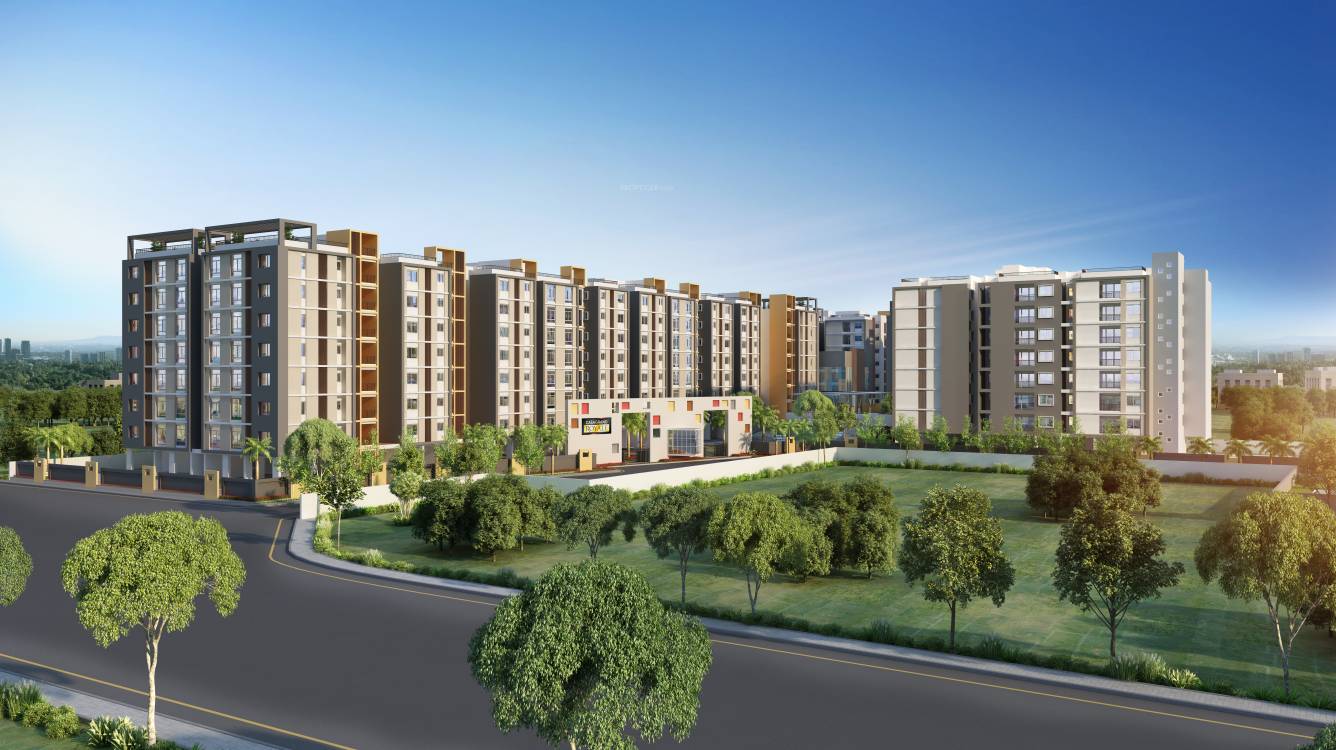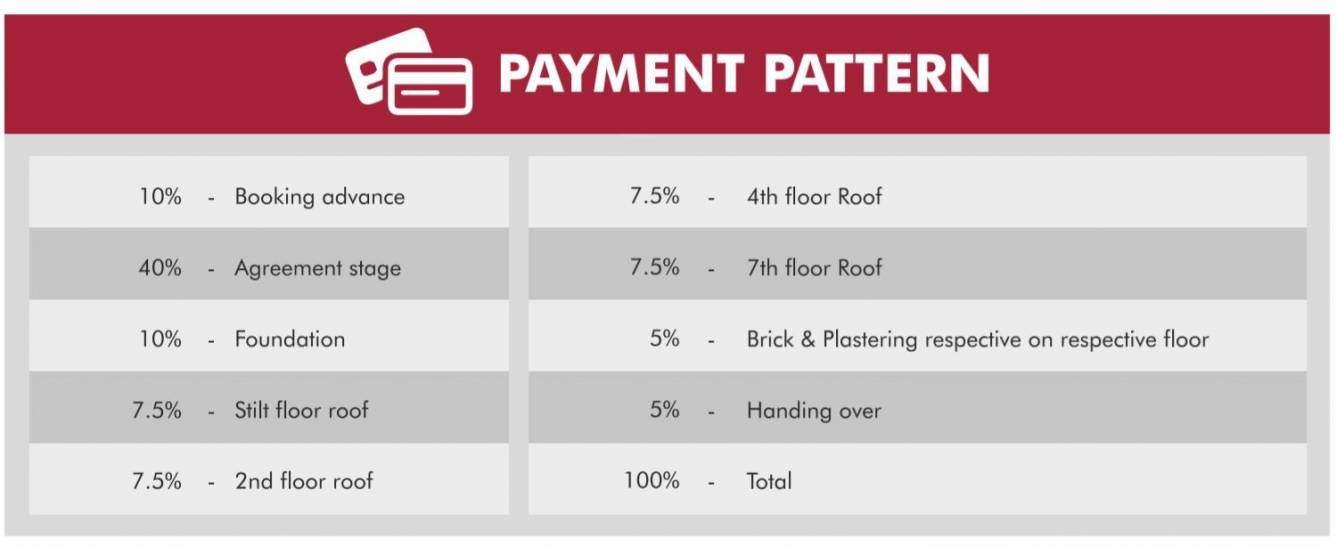
35 Photos
PROJECT RERA ID : TN/29/Building/0175/2019
1478 sq ft 3 BHK 3T Apartment in Casagrand Private Limited Royale
Price on request
- 1 BHK 927 sq ft
- 2 BHK 1004 sq ft
- 2 BHK 1006 sq ft
- 2 BHK 1013 sq ft
- 2 BHK 1015 sq ft
- 2 BHK 1027 sq ft
- 2 BHK 1029 sq ft
- 2 BHK 1036 sq ft
- 2 BHK 1038 sq ft
- 2 BHK 1044 sq ft
- 2 BHK 1054 sq ft
- 2 BHK 1065 sq ft
- 2 BHK 1069 sq ft
- 2 BHK 1080 sq ft
- 2 BHK 1082 sq ft
- 2 BHK 1084 sq ft
- 2 BHK 1088 sq ft
- 2 BHK 1098 sq ft
- 2 BHK 1118 sq ft
- 2 BHK 1119 sq ft
- 2 BHK 1121 sq ft
- 2 BHK 1124 sq ft
- 2 BHK 1137 sq ft
- 2 BHK 1138 sq ft
- 2 BHK 1139 sq ft
- 2 BHK 1142 sq ft
- 2 BHK 1143 sq ft
- 2 BHK 1144 sq ft
- 2 BHK 1145 sq ft
- 2 BHK 1146 sq ft
- 2 BHK 1149 sq ft
- 2 BHK 1170 sq ft
- 2 BHK 1172 sq ft
- 2 BHK 1173 sq ft
- 2 BHK 1190 sq ft
- 2 BHK 1231 sq ft
- 2 BHK 1234 sq ft
- 2 BHK 1235 sq ft
- 2 BHK 1238 sq ft
- 3 BHK 1242 sq ft
- 2 BHK 1242 sq ft
- 2 BHK 1243 sq ft
- 2 BHK 1245 sq ft
- 2 BHK 1247 sq ft
- 2 BHK 1254 sq ft
- 2 BHK 1308 sq ft
- 2 BHK 1318 sq ft
- 3 BHK 1436 sq ft
- 3 BHK 1478 sq ft
- 3 BHK 1478 sq ft
- 3 BHK 1494 sq ft
- 3 BHK 1502 sq ft
- 3 BHK 1512 sq ft
- 3 BHK 1514 sq ft
- 3 BHK 1515 sq ft
- 3 BHK 1517 sq ft
- 3 BHK 1518 sq ft
- 3 BHK 1519 sq ft
- 3 BHK 1520 sq ft
- 3 BHK 1522 sq ft
- 3 BHK 1532 sq ft
- 3 BHK 1534 sq ft
- 3 BHK 1536 sq ft
- 3 BHK 1542 sq ft
- 3 BHK 1548 sq ft
- 3 BHK 1659 sq ft
- 3 BHK 1674 sq ft
- 3 BHK 1679 sq ft
- 3 BHK 1694 sq ft
- 3 BHK 1700 sq ft
- 3 BHK 1704 sq ft
- 3 BHK 1706 sq ft
- 3 BHK 1710 sq ft
- 3 BHK 1715 sq ft
- 3 BHK 1717 sq ft
- 3 BHK 1740 sq ft
- 3 BHK 1740 sq ft
- 4 BHK 2055 sq ft
Project Location
Sholinganallur, Chennai
Basic Details
Amenities66
Specifications
Property Specifications
- CompletedStatus
- Nov'22Possession Start Date
- 1478 sq ftSize
- 7 AcresTotal Area
- 507Total Launched apartments
- Oct'19Launch Date
- ResaleAvailability
Salient Features
- Open-to-sky rooftop swimming pool with waterfall and refreshment desks
- Located 1.6 km away from Sholinganallur (Govt. School) bus stop
- Walkable distance to Prime Family Clinic (350 m)
- Near Cockaraco Restaurant (2.7 km)
- Features senior citizen sit out area, bowling alley, jogging track, mini theatre, jacuzzi
.
Payment Plans

Price & Floorplan
3BHK+3T (1,478 sq ft)
Price On Request

- 3 Bathrooms
- 3 Bedrooms
Report Error
Gallery
CasaGrand RoyaleElevation
CasaGrand RoyaleVideos
CasaGrand RoyaleAmenities
CasaGrand RoyaleFloor Plans
CasaGrand RoyaleNeighbourhood
CasaGrand RoyaleConstruction Updates
CasaGrand RoyaleOthers
Other properties in Casagrand Builder Private Limited Royale
- 1 BHK
- 2 BHK
- 3 BHK
- 4 BHK

Contact NRI Helpdesk on
Whatsapp(Chat Only)
Whatsapp(Chat Only)
+91-96939-69347

Contact Helpdesk on
Whatsapp(Chat Only)
Whatsapp(Chat Only)
+91-96939-69347
About Casagrand Builder Private Limited

- 21
Years of Experience - 167
Total Projects - 56
Ongoing Projects - RERA ID
Founded in 2004, Casagrand Builder Private Limited is an ISO certified chennai based real estate development company. The company holds expertise in developing quality living spaces in residential segment which includes apartments and luxury villas in Coimbatore, Chennai and Bangalore. The future plans of the company is to extend its reach to various other parts of Bangalore. So far the firm has delivered over 2.5 million sq. ft. of space till date and around 1,250 crores of luxury apartments an... read more
Similar Properties
- PT ASSIST
![Project Image Project Image]() Vasavi 3BHK+3T (1,483 sq ft)by Vasavi HousingSemmencherry EB Office, Sholinganallur, ChennaiPrice on request
Vasavi 3BHK+3T (1,483 sq ft)by Vasavi HousingSemmencherry EB Office, Sholinganallur, ChennaiPrice on request - PT ASSIST
![Project Image Project Image]() Leo 2BHK+2Tby LeoPerumbakkam, Near Tambaram, ChennaiPrice on request
Leo 2BHK+2Tby LeoPerumbakkam, Near Tambaram, ChennaiPrice on request - PT ASSIST
![Project Image Project Image]() Land 3BHK+3Tby Land MarvelAnna Nagar, ChennaiPrice on request
Land 3BHK+3Tby Land MarvelAnna Nagar, ChennaiPrice on request - PT ASSIST
![Project Image Project Image]() Land 2BHK+2Tby Land MarvelAnna Nagar, ChennaiPrice on request
Land 2BHK+2Tby Land MarvelAnna Nagar, ChennaiPrice on request - PT ASSIST
![Project Image Project Image]() Pearl 3BHK+3Tby PearlPlot No:6, VGP Prabhu Nagar, Perumbakkam, ChennaiPrice on request
Pearl 3BHK+3Tby PearlPlot No:6, VGP Prabhu Nagar, Perumbakkam, ChennaiPrice on request
Discuss about CasaGrand Royale
comment
Disclaimer
PropTiger.com is not marketing this real estate project (“Project”) and is not acting on behalf of the developer of this Project. The Project has been displayed for information purposes only. The information displayed here is not provided by the developer and hence shall not be construed as an offer for sale or an advertisement for sale by PropTiger.com or by the developer.
The information and data published herein with respect to this Project are collected from publicly available sources. PropTiger.com does not validate or confirm the veracity of the information or guarantee its authenticity or the compliance of the Project with applicable law in particular the Real Estate (Regulation and Development) Act, 2016 (“Act”). Read Disclaimer
The information and data published herein with respect to this Project are collected from publicly available sources. PropTiger.com does not validate or confirm the veracity of the information or guarantee its authenticity or the compliance of the Project with applicable law in particular the Real Estate (Regulation and Development) Act, 2016 (“Act”). Read Disclaimer



































































































