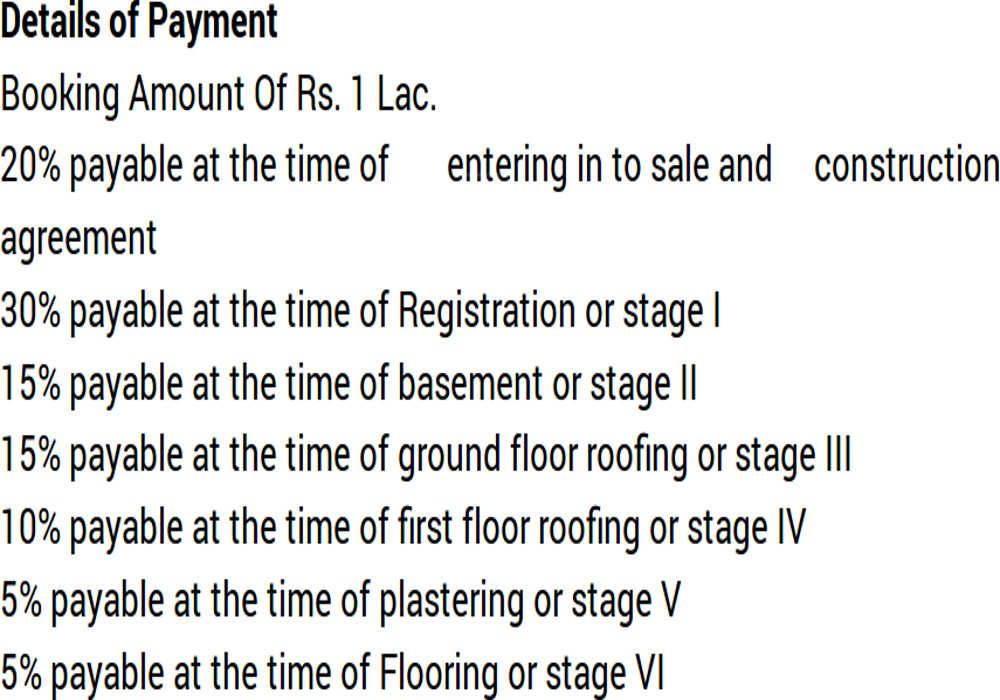
SB Nandavanam Villas
Price on request
Builder Price
3 BHK
Villa
1,315 - 2,240 sq ft
Builtup area
Project Location
Kolapakkam, Chennai
Overview
- Dec'18Possession Start Date
- CompletedStatus
- 1 AcresTotal Area
- 19Total Launched villas
- Mar'15Launch Date
- ResaleAvailability
Salient Features
- Enhanced living with amenities like landscaped gardens, swimming pool, olympic size swimming pool, tree plantation, children play area, cycling and jogging tracks
- Accessibility to key landmarks
- Schools, banks are within easy reach
More about SB Nandavanam Villas
Nandavanam Villas by SB properties Chennai located in Kolapakkam, Chennai offers 3 BHK apartments, with the price range being between 59.2 lakh and 1.0 crores. There are 18 units in total. The apartment sizes range from 1315 to 2240 sq. ft. The amenities include 24x7 security, car parking, childrens play area, power backup, landscaped gardens, bore well, waste disposal, dining room, vaastu compliance, and water treatment plant. Situated in the southwestern part of the city, this is one of the pr...read more
Approved for Home loans from following banks
![HDFC (5244) HDFC (5244)]()
![Axis Bank Axis Bank]()
![PNB Housing PNB Housing]()
![Indiabulls Indiabulls]()
![Citibank Citibank]()
![DHFL DHFL]()
![L&T Housing (DSA_LOSOT) L&T Housing (DSA_LOSOT)]()
![IIFL IIFL]()
- + 3 more banksshow less
SB Nandavanam Villas Floor Plans
- 3 BHK
| Floor Plan | Area | Builder Price |
|---|---|---|
 | 1315 sq ft (3BHK+3T) | - |
 | 1345 sq ft (3BHK+3T) | - |
 | 1420 sq ft (3BHK+3T) | - |
 | 1435 sq ft (3BHK+3T) | - |
 | 1440 sq ft (3BHK+3T) | - |
 | 1465 sq ft (3BHK+3T) | - |
 | 1625 sq ft (3BHK+3T) | - |
 | 1800 sq ft (3BHK+3T) | - |
 | 2240 sq ft (3BHK+3T) | - |
6 more size(s)less size(s)
Report Error
Our Picks
- PriceConfigurationPossession
- Current Project
![Images for Elevation of SB Nandavanam Villas Images for Elevation of SB Nandavanam Villas]() SB Nandavanam Villasby SB Properties ChennaiKolapakkam, ChennaiData Not Available3 BHK Villa1,315 - 2,240 sq ftDec '18
SB Nandavanam Villasby SB Properties ChennaiKolapakkam, ChennaiData Not Available3 BHK Villa1,315 - 2,240 sq ftDec '18 - Recommended
![smart-homes-at-green-enclave Elevation Elevation]() TVS Emerald Green Enclaveby TVS EmeraldPorur, Chennai₹ 86.29 L - ₹ 1.34 Cr1,2,3 BHK Apartment1,079 - 1,565 sq ftSep '23
TVS Emerald Green Enclaveby TVS EmeraldPorur, Chennai₹ 86.29 L - ₹ 1.34 Cr1,2,3 BHK Apartment1,079 - 1,565 sq ftSep '23 - Recommended
![nu-tech-central-park Elevation Elevation]() Central Parkby Nu Tech AssociatesIyyappanthangal, Chennai₹ 65.40 L - ₹ 1.27 Cr2,3,4 BHK Apartment1,090 - 2,120 sq ftDec '31
Central Parkby Nu Tech AssociatesIyyappanthangal, Chennai₹ 65.40 L - ₹ 1.27 Cr2,3,4 BHK Apartment1,090 - 2,120 sq ftDec '31
SB Nandavanam Villas Amenities
- 24 X 7 Security
- Car Parking
- Children's play area
- Power Backup
- Full Power Backup
- Dining Room
- Jogging Track
- Vaastu Compliant
SB Nandavanam Villas Specifications
Flooring
Living/Dining:
Ceramic Tiles
Master Bedroom:
Ceramic Tiles
Other Bedroom:
Ceramic Tiles
Fittings
Kitchen:
Modular Kitchen with Dishwasher
Toilets:
Provision for Geyser
Gallery
SB Nandavanam VillasElevation
SB Nandavanam VillasFloor Plans
SB Nandavanam VillasNeighbourhood
Payment Plans


Contact NRI Helpdesk on
Whatsapp(Chat Only)
Whatsapp(Chat Only)
+91-96939-69347

Contact Helpdesk on
Whatsapp(Chat Only)
Whatsapp(Chat Only)
+91-96939-69347
About SB Properties Chennai

- 25
Years of Experience - 2
Total Projects - 0
Ongoing Projects - RERA ID
Similar Projects
- PT ASSIST
![smart-homes-at-green-enclave Elevation smart-homes-at-green-enclave Elevation]() TVS Emerald Green Enclaveby TVS EmeraldPorur, Chennai₹ 86.29 L - ₹ 1.25 Cr
TVS Emerald Green Enclaveby TVS EmeraldPorur, Chennai₹ 86.29 L - ₹ 1.25 Cr - PT ASSIST
![nu-tech-central-park Elevation nu-tech-central-park Elevation]() Nu Tech Central Parkby Nu Tech AssociatesIyyappanthangal, Chennai₹ 65.40 L - ₹ 1.27 Cr
Nu Tech Central Parkby Nu Tech AssociatesIyyappanthangal, Chennai₹ 65.40 L - ₹ 1.27 Cr - PT ASSIST
![inscape Elevation inscape Elevation]() Nutech Inscapeby Nu Tech AssociatesKolapakkam, ChennaiPrice on request
Nutech Inscapeby Nu Tech AssociatesKolapakkam, ChennaiPrice on request - PT ASSIST
![vatsa Images for Elevation of StepsStone Vatsa vatsa Images for Elevation of StepsStone Vatsa]() Steps Stone Vatsaby Steps Stone PromotersIyappanthangal, ChennaiPrice on request
Steps Stone Vatsaby Steps Stone PromotersIyappanthangal, ChennaiPrice on request - PT ASSIST
![linore Elevation linore Elevation]() Casagrand Linoreby Casagrand Builder Private LimitedIyyappanthangal, Chennai₹ 58.05 L - ₹ 1.67 Cr
Casagrand Linoreby Casagrand Builder Private LimitedIyyappanthangal, Chennai₹ 58.05 L - ₹ 1.67 Cr
Discuss about SB Nandavanam Villas
comment
Disclaimer
PropTiger.com is not marketing this real estate project (“Project”) and is not acting on behalf of the developer of this Project. The Project has been displayed for information purposes only. The information displayed here is not provided by the developer and hence shall not be construed as an offer for sale or an advertisement for sale by PropTiger.com or by the developer.
The information and data published herein with respect to this Project are collected from publicly available sources. PropTiger.com does not validate or confirm the veracity of the information or guarantee its authenticity or the compliance of the Project with applicable law in particular the Real Estate (Regulation and Development) Act, 2016 (“Act”). Read Disclaimer
The information and data published herein with respect to this Project are collected from publicly available sources. PropTiger.com does not validate or confirm the veracity of the information or guarantee its authenticity or the compliance of the Project with applicable law in particular the Real Estate (Regulation and Development) Act, 2016 (“Act”). Read Disclaimer
































